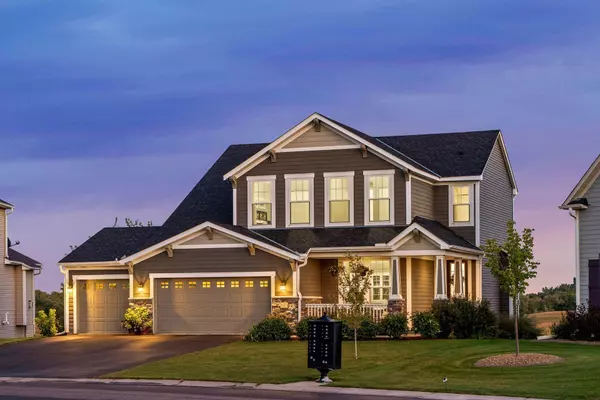$561,000
$549,836
2.0%For more information regarding the value of a property, please contact us for a free consultation.
1065 Jubert TRL Medina, MN 55340
4 Beds
4 Baths
3,121 SqFt
Key Details
Sold Price $561,000
Property Type Single Family Home
Sub Type Single Family Residence
Listing Status Sold
Purchase Type For Sale
Square Footage 3,121 sqft
Price per Sqft $179
Subdivision Fields Of Medina
MLS Listing ID 5652666
Sold Date 10/23/20
Bedrooms 4
Full Baths 2
Half Baths 1
Three Quarter Bath 1
HOA Fees $55/mo
Year Built 2014
Annual Tax Amount $5,761
Tax Year 2020
Contingent None
Lot Size 0.280 Acres
Acres 0.28
Lot Dimensions 135x52x145x122
Property Description
Spacious interior that accommodates today’s active, modern buyer with a sophisticated exterior of charm and fresh visual appeal. Located in the beautiful Mattamy built neighborhood, Fields of Medina, allowing you to experience peaceful countryside charm while being nearby the bustle of energetic city life. The wide and welcoming foyer opens to the generous, open-concept living & dining room which flow seamlessly together and blend into the kitchen, with an oversized island & breakfast bar- all overlooking green acres. Upstairs, a massive loft that could be a 5th bedroom opens to the home’s 3 bedrooms, including the sumptuous owner’s suite that offers a substantial walk-in closet and master bathroom. Lux touches you will love: tall 8ft interior & patio doors, extra-large windows, antique white cabinets, expansive center island.
Location
State MN
County Hennepin
Zoning Residential-Single Family
Rooms
Basement Egress Window(s), Finished, Full, Concrete, Storage Space, Sump Pump, Walkout
Dining Room Breakfast Area, Eat In Kitchen, Informal Dining Room, Kitchen/Dining Room, Living/Dining Room
Interior
Heating Forced Air
Cooling Central Air
Fireplaces Number 1
Fireplaces Type Gas, Living Room, Stone
Fireplace Yes
Appliance Air-To-Air Exchanger, Dishwasher, Disposal, Dryer, Exhaust Fan, Humidifier, Gas Water Heater, Microwave, Range, Refrigerator, Washer, Water Softener Owned
Exterior
Parking Features Attached Garage, Asphalt, Garage Door Opener, Insulated Garage, Storage
Garage Spaces 3.0
Fence None
Pool None
Roof Type Age 8 Years or Less,Asphalt,Pitched
Building
Lot Description Tree Coverage - Light
Story Two
Foundation 1156
Sewer City Sewer/Connected
Water City Water/Connected
Level or Stories Two
Structure Type Brick/Stone,Other,Vinyl Siding
New Construction false
Schools
School District Wayzata
Others
HOA Fee Include Professional Mgmt,Shared Amenities
Read Less
Want to know what your home might be worth? Contact us for a FREE valuation!

Our team is ready to help you sell your home for the highest possible price ASAP






