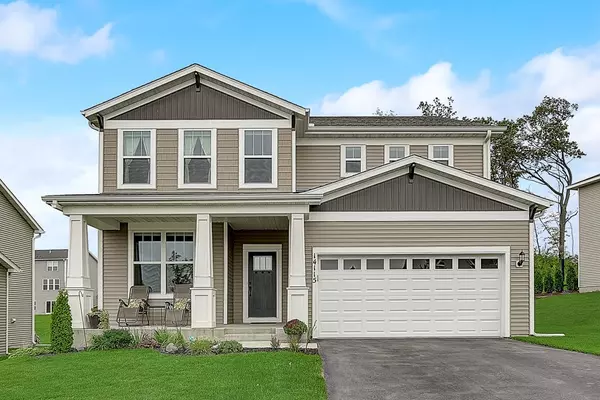$505,000
$509,900
1.0%For more information regarding the value of a property, please contact us for a free consultation.
14115 56th AVE N Plymouth, MN 55446
4 Beds
3 Baths
3,130 SqFt
Key Details
Sold Price $505,000
Property Type Single Family Home
Sub Type Single Family Residence
Listing Status Sold
Purchase Type For Sale
Square Footage 3,130 sqft
Price per Sqft $161
Subdivision Camelot Nine At Begin
MLS Listing ID 5657393
Sold Date 12/23/20
Bedrooms 4
Full Baths 2
Half Baths 1
HOA Fees $66/mo
Year Built 2017
Annual Tax Amount $6,039
Tax Year 2020
Contingent None
Lot Size 10,890 Sqft
Acres 0.25
Lot Dimensions 65x166x65x171
Property Description
Come get this almost new home! This wonderfully large home features a giant kitchen with butler nook, quartz countertops, lots of storage, under-cabinet lighting and large pantry. Beautiful white trim with mocha color cabinets. This home is designed for today's living with a private main floor office (could be a 5th bedroom) as well as a planning center that could be great for a homework area. Upstairs you
will find lots of space for everyone! A huge private master suite includes private master bath as well as a wonderful nursery/sitting area for privacy away from the rest of the home. 3 other generous bedrooms along with an upstairs laundry. The massive loft is a great gathering area for play, exercise,
TV, etc. The garage is extra deep in the 2nd stall giving you room for all your garage accessories. Pre-wired living room sound system. Great privacy in your new backyard with a nice row of trees. Extremely convenient and quiet area of Plymouth. Go see it today!
Location
State MN
County Hennepin
Zoning Residential-Single Family
Rooms
Basement Drain Tiled, Full, Concrete
Dining Room Informal Dining Room, Kitchen/Dining Room, Separate/Formal Dining Room
Interior
Heating Forced Air
Cooling Central Air
Fireplace No
Appliance Air-To-Air Exchanger, Dishwasher, Disposal, Dryer, Humidifier, Gas Water Heater, Microwave, Range, Refrigerator, Washer, Water Softener Owned
Exterior
Parking Features Attached Garage, Asphalt, Tandem
Garage Spaces 2.0
Roof Type Age 8 Years or Less, Asphalt
Building
Lot Description Tree Coverage - Light
Story Two
Foundation 1409
Sewer City Sewer/Connected
Water City Water/Connected
Level or Stories Two
Structure Type Vinyl Siding
New Construction false
Schools
School District Osseo
Others
HOA Fee Include Professional Mgmt, Trash, Shared Amenities
Restrictions Architecture Committee
Read Less
Want to know what your home might be worth? Contact us for a FREE valuation!

Our team is ready to help you sell your home for the highest possible price ASAP






