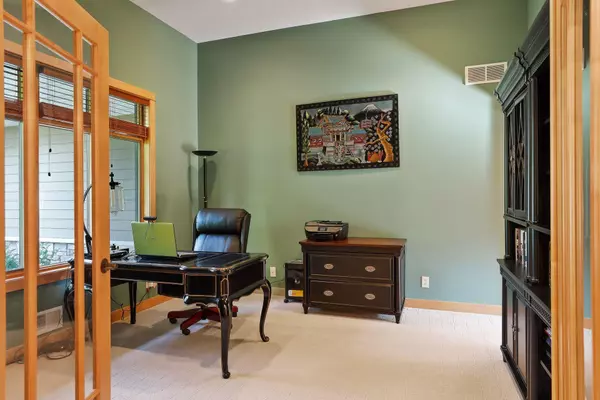$701,000
$675,000
3.9%For more information regarding the value of a property, please contact us for a free consultation.
13232 20th Street CT N West Lakeland Twp, MN 55082
3 Beds
3 Baths
2,852 SqFt
Key Details
Sold Price $701,000
Property Type Single Family Home
Sub Type Single Family Residence
Listing Status Sold
Purchase Type For Sale
Square Footage 2,852 sqft
Price per Sqft $245
MLS Listing ID 5644641
Sold Date 10/30/20
Bedrooms 3
Full Baths 2
Half Baths 1
Year Built 2005
Annual Tax Amount $3,964
Tax Year 2019
Contingent None
Lot Size 2.500 Acres
Acres 2.5
Lot Dimensions 300x302x371x388
Property Description
Pull into the driveway & surrender to relaxation.This deluxe custom built home is situated on a premiere cul-de-sac location & offers you a gourmet kitchen, luxurious master suite & a highly coveted lower level walk out onto your private pavered patio. Large deck offers you a storybook scene of nature at its best. Home has been meticulously maintained by 1 owner. Upgrades include dual heat, security system with motion detection, private safe, Anderson 400 series windows, 4+ car garage,custom maple cabinets, ash flooring in the living room & kitchen, water softener with iron removal system, ceiling speakers in living room, family room & downstairs bath. Updates include James Hardie siding-freshly painted in 8/2019, roof replaced 7/2017 & boiler replaced 9/2019. Virtual 3D walk thru, Matterport floor plans, home inspection & additional details are available in supplements. With a 2.5 acre lot & the quality of this home, let us help you make your dream a reality. Call today for a showing
Location
State MN
County Washington
Zoning Residential-Single Family
Rooms
Basement Finished, Full, Walkout
Interior
Heating Forced Air
Cooling Central Air
Fireplaces Number 2
Fireplaces Type Living Room
Fireplace Yes
Appliance Cooktop, Dishwasher, Dryer, Exhaust Fan, Iron Filter, Microwave, Other, Refrigerator, Wall Oven, Washer, Water Softener Owned
Exterior
Parking Features Attached Garage, Concrete
Garage Spaces 4.0
Roof Type Age 8 Years or Less,Asphalt
Building
Lot Description Tree Coverage - Medium
Story One
Foundation 1459
Sewer Private Sewer
Water Private
Level or Stories One
Structure Type Brick/Stone,Vinyl Siding
New Construction false
Schools
School District Stillwater
Read Less
Want to know what your home might be worth? Contact us for a FREE valuation!

Our team is ready to help you sell your home for the highest possible price ASAP






