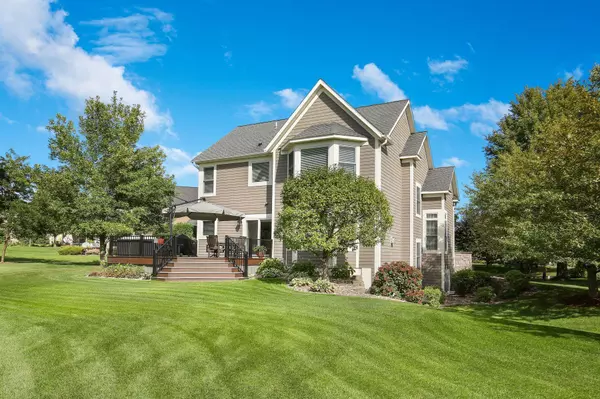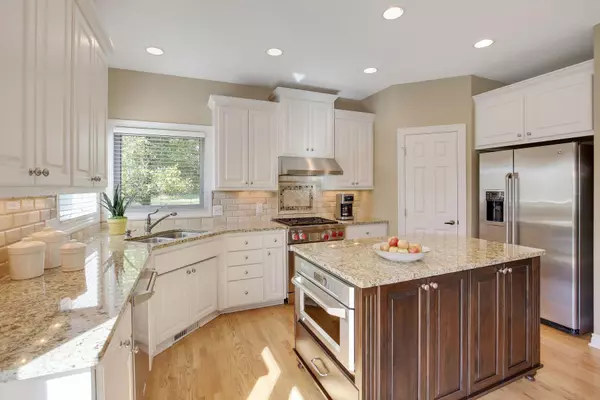$700,000
$675,000
3.7%For more information regarding the value of a property, please contact us for a free consultation.
3828 Fairway TER Woodbury, MN 55125
5 Beds
4 Baths
3,811 SqFt
Key Details
Sold Price $700,000
Property Type Single Family Home
Sub Type Single Family Residence
Listing Status Sold
Purchase Type For Sale
Square Footage 3,811 sqft
Price per Sqft $183
Subdivision Wedgewood Heights 1St Add
MLS Listing ID 5666160
Sold Date 11/30/20
Bedrooms 5
Full Baths 2
Half Baths 1
Three Quarter Bath 1
HOA Fees $36/ann
Year Built 1999
Annual Tax Amount $7,743
Tax Year 2020
Contingent None
Lot Size 0.780 Acres
Acres 0.78
Lot Dimensions 58x285x60x177x156
Property Description
Pride of ownership shines throughout this beautifully appointed two story Wedgewood home. Immaculately maintained pet free/child free home. Appreciate the many recent updates both inside and out. (See feature sheet in supplements) It's located on a convenient cul-de-sac with a gorgeous, professionally landscaped private lot. (over 3/4 acre.) Your own private oasis. New Trex maintenance free deck added in 2018. Modern white trim & cabinetry throughout. Stunning remodeled Master Bath w/ separate tub & shower. Large walk-in closet. Enjoy cooking in your updated kitchen with granite countertops, stainless appliances, including a dual fuel Wolf range, don't miss the corner walk-in pantry. There is plenty of space for all your entertaining needs! Cozy up with the family in the lower level with the 3 sided gas burning fireplace, game area, bar & additional bedroom and flex room that could be an office or exercise room. Move in & enjoy!
Location
State MN
County Washington
Zoning Residential-Single Family
Rooms
Basement Drain Tiled, Egress Window(s), Finished, Full, Sump Pump
Dining Room Informal Dining Room, Separate/Formal Dining Room
Interior
Heating Forced Air
Cooling Central Air
Fireplaces Number 2
Fireplaces Type Amusement Room, Family Room, Gas
Fireplace Yes
Appliance Dishwasher, Disposal, Dryer, Humidifier, Microwave, Range, Refrigerator, Washer, Water Softener Owned
Exterior
Parking Features Attached Garage, Asphalt, Garage Door Opener, Insulated Garage
Garage Spaces 3.0
Roof Type Age Over 8 Years, Asphalt
Building
Story Two
Foundation 1458
Sewer City Sewer/Connected
Water City Water/Connected
Level or Stories Two
Structure Type Brick/Stone, Fiber Cement
New Construction false
Schools
School District South Washington County
Others
HOA Fee Include Professional Mgmt
Read Less
Want to know what your home might be worth? Contact us for a FREE valuation!

Our team is ready to help you sell your home for the highest possible price ASAP





