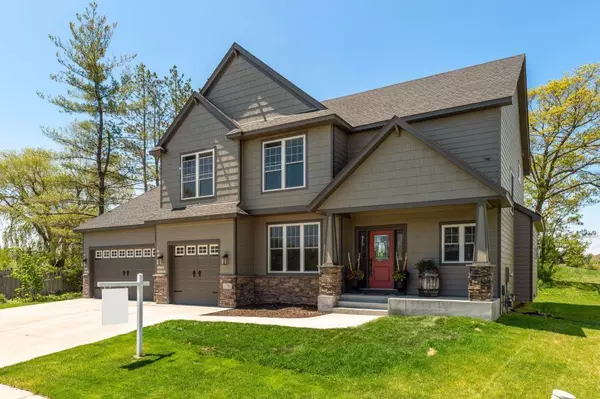$570,000
$579,000
1.6%For more information regarding the value of a property, please contact us for a free consultation.
6701 Kimberly LN N Maple Grove, MN 55311
6 Beds
5 Baths
4,205 SqFt
Key Details
Sold Price $570,000
Property Type Single Family Home
Sub Type Single Family Residence
Listing Status Sold
Purchase Type For Sale
Square Footage 4,205 sqft
Price per Sqft $135
Subdivision Spring Brook
MLS Listing ID 5666677
Sold Date 12/03/20
Bedrooms 6
Full Baths 2
Half Baths 1
Three Quarter Bath 2
Year Built 2016
Annual Tax Amount $7,694
Tax Year 2019
Contingent None
Lot Size 0.290 Acres
Acres 0.29
Lot Dimensions 150x57x28x152x85
Property Description
Gorgeous custom built 2-story located in a private cul-de-sac. This 6 bedroom home features an open layout with abundant natural light and is perfect for entertaining. Many high-end finishes include a gourmet kitchen with SS appliances, jack and jill bath, princess suite along with California closets in walk-in pantry/upper BRs. Hw floors. Upgraded granite in all 5 baths and kitchen. Spacious living room highlights natural stone gas fp with a reclaimed barn wood mantel surrounded by cstm built cabinets. Mudroom offers tile flrs and built-in lockers with cubbies. Luxurious mstr suite features impressive tray ceiling and peaceful views. Tiled master bath with double sink vanity, tile surround soaking tub and tiled walk-in shower with dual shower heads. Spacious walk-in closet. Large backyard with mature trees providing privacy. 3 car garage with concrete driveway. LP Smartsiding and tempered safety glass windows. Close to parks, shopping, golf courses, award winning schools and more
Location
State MN
County Hennepin
Zoning Residential-Single Family
Rooms
Basement Daylight/Lookout Windows, Drainage System, Finished, Full, Concrete, Sump Pump
Dining Room Breakfast Area, Eat In Kitchen, Informal Dining Room, Kitchen/Dining Room
Interior
Heating Forced Air
Cooling Central Air
Fireplaces Number 1
Fireplaces Type Gas, Living Room, Stone
Fireplace Yes
Appliance Air-To-Air Exchanger, Cooktop, Dishwasher, Dryer, Exhaust Fan, Freezer, Humidifier, Water Filtration System, Water Osmosis System, Microwave, Range, Refrigerator, Trash Compactor, Wall Oven, Washer, Water Softener Owned
Exterior
Parking Features Attached Garage, Concrete, Garage Door Opener
Garage Spaces 3.0
Fence None
Roof Type Age 8 Years or Less, Asphalt, Pitched
Building
Lot Description Tree Coverage - Medium
Story Two
Foundation 1337
Sewer City Sewer/Connected
Water City Water/Connected
Level or Stories Two
Structure Type Fiber Board
New Construction false
Schools
School District Osseo
Others
Special Listing Condition Short Sale
Read Less
Want to know what your home might be worth? Contact us for a FREE valuation!

Our team is ready to help you sell your home for the highest possible price ASAP






