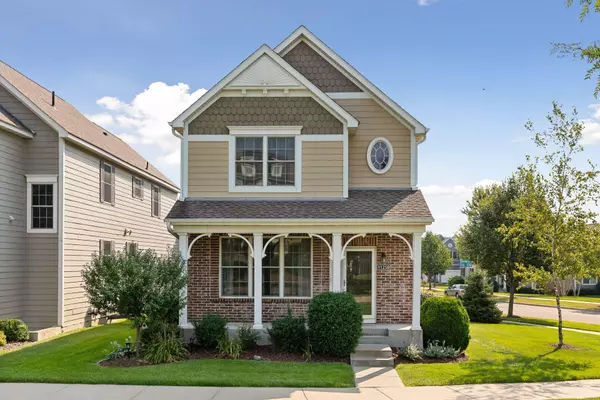$355,000
$349,900
1.5%For more information regarding the value of a property, please contact us for a free consultation.
11250 Beechwood LN Woodbury, MN 55129
5 Beds
4 Baths
2,720 SqFt
Key Details
Sold Price $355,000
Property Type Townhouse
Sub Type Townhouse Detached
Listing Status Sold
Purchase Type For Sale
Square Footage 2,720 sqft
Price per Sqft $130
Subdivision Dancing Waters 7Th Add
MLS Listing ID 5642531
Sold Date 10/28/20
Bedrooms 5
Full Baths 3
Half Baths 1
HOA Fees $195/mo
Year Built 2007
Annual Tax Amount $3,230
Tax Year 2020
Contingent None
Lot Size 3,484 Sqft
Acres 0.08
Lot Dimensions 36x91
Property Description
RARE 5 bed, 4 bath home located in one of the most sought-after neighborhoods in Woodbury! Dancing
Waters has endless trails, ponds, playgrounds, parks, and community pool within blocks. This well-kept
home offers all the urban conveniences while also providing the securities within a maintained
neighborhood. This home shows like new throughout each of the spacious three levels. The main level
boasts a large and inviting living room, a spacious sitting room, a separate space for a large dining
room table, and hardwoods throughout. The kitchen features granite countertops and stainless steel
appliances. Four bedrooms upstairs provide plenty of room for any growing home. The basement hosts the
fifth bedroom and large entertainment space that includes a built-in surround sound system staying with
the potential buyers! As charming as this house is on the inside, it also features a brand new patio
and is on a fantastic corner lot that allows for plenty of room for play or simply to relax.
Location
State MN
County Washington
Zoning Residential-Single Family
Rooms
Basement Egress Window(s), Finished, Concrete
Interior
Heating Forced Air
Cooling Central Air
Fireplace No
Appliance Dishwasher, Disposal, Dryer, Gas Water Heater, Microwave, Range, Refrigerator, Washer, Water Softener Owned
Exterior
Parking Features Attached Garage, Asphalt, Garage Door Opener
Garage Spaces 2.0
Fence None
Pool Shared
Roof Type Asphalt
Building
Lot Description Corner Lot, Tree Coverage - Light
Story Two
Foundation 858
Sewer City Sewer/Connected
Water City Water/Connected
Level or Stories Two
Structure Type Vinyl Siding
New Construction false
Schools
School District Stillwater
Others
HOA Fee Include Lawn Care,Professional Mgmt,Trash,Shared Amenities,Snow Removal
Restrictions Mandatory Owners Assoc,Pets - Cats Allowed,Pets - Dogs Allowed
Read Less
Want to know what your home might be worth? Contact us for a FREE valuation!

Our team is ready to help you sell your home for the highest possible price ASAP






