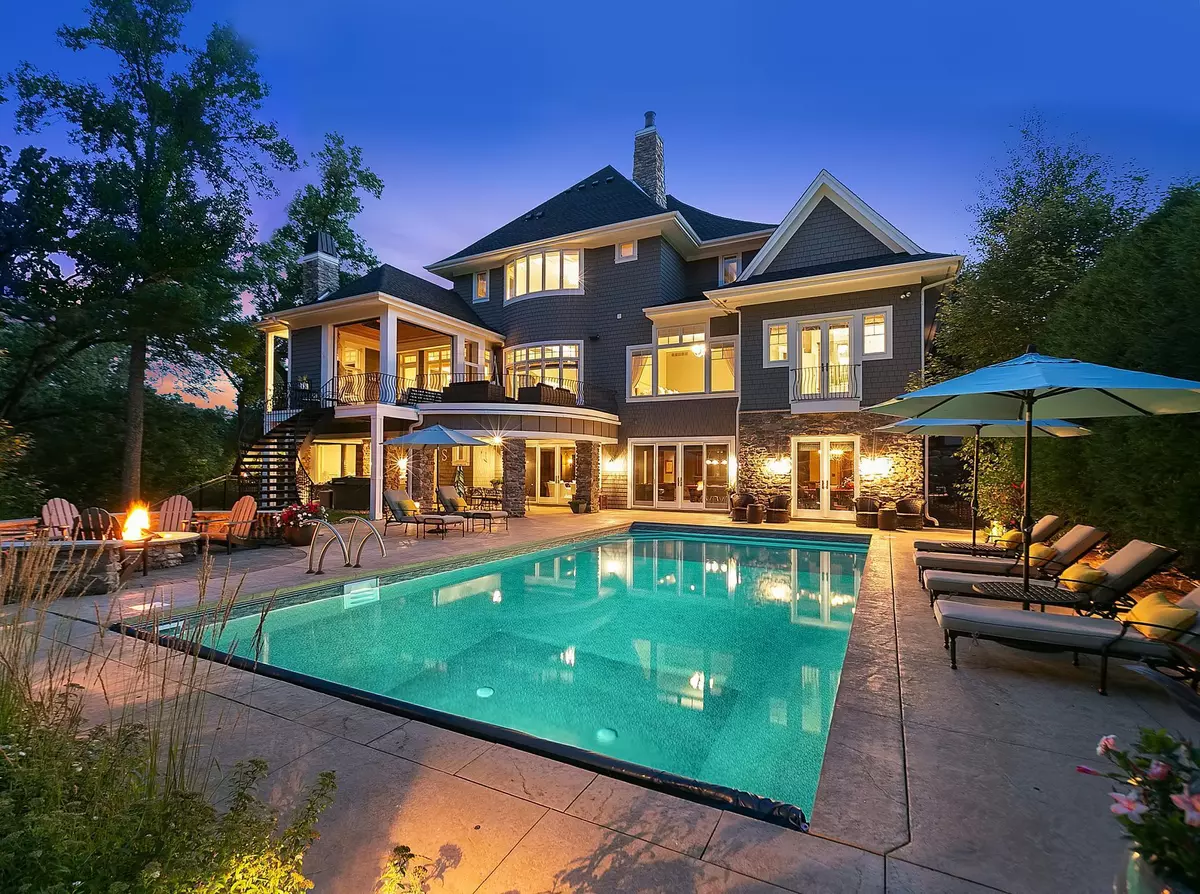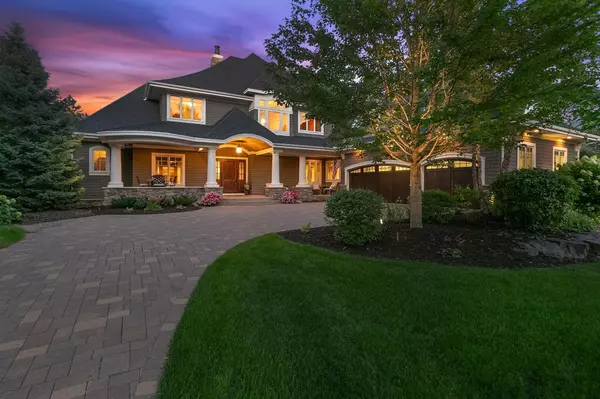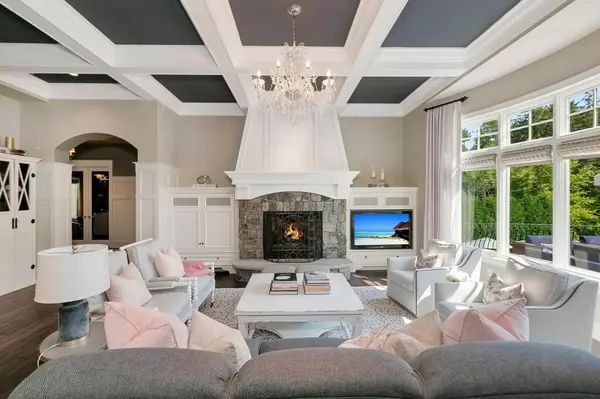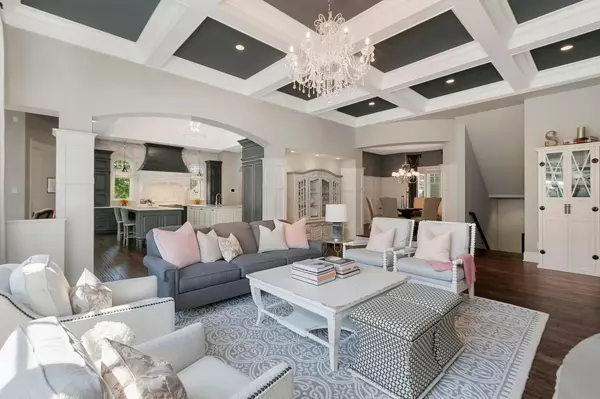$3,150,000
$3,345,000
5.8%For more information regarding the value of a property, please contact us for a free consultation.
16119 Crosby CV Minnetonka, MN 55391
5 Beds
7 Baths
9,389 SqFt
Key Details
Sold Price $3,150,000
Property Type Single Family Home
Sub Type Single Family Residence
Listing Status Sold
Purchase Type For Sale
Square Footage 9,389 sqft
Price per Sqft $335
Subdivision Crosby Cove
MLS Listing ID 5665322
Sold Date 11/06/20
Bedrooms 5
Full Baths 3
Half Baths 2
Three Quarter Bath 2
HOA Fees $250/ann
Year Built 2010
Annual Tax Amount $55,091
Tax Year 2020
Contingent None
Lot Size 0.520 Acres
Acres 0.52
Lot Dimensions Irregular
Property Description
Stunning east coast influenced home tucked away in a private setting just 5 minutes to downtown Wayzata! Enjoy high-end finishes at every turn, light and bright spaces, open floorplan and expansive kitchen with two islands and vaulted ceiling with gorgeous woodwork details. The main-level master features a spa-like bath looking out over the pool, spacious walk-in closet & washer/ dryer. Three guest bedroom suites + laundry room on the upper level. Bonus room can easily be modified into additional bedroom! Thoughtfully designed lower level with billiards + game area, masterfully crafted bar and doors opening to the pool, outdoor dining area & stone-surround firepit, the perfect flow for entertaining! Additional features: home theater, workout room, lower level guest suite and breathtaking three season porch with fireplace. Highly sought-after Crosby Cove neighborhood close to walking paths, shops and restaurants. Dock available through association! See supplement for list of features.
Location
State MN
County Hennepin
Zoning Residential-Single Family
Body of Water Minnetonka
Rooms
Basement Daylight/Lookout Windows, Drain Tiled, Finished, Full, Sump Pump, Walkout
Dining Room Breakfast Area, Eat In Kitchen, Separate/Formal Dining Room
Interior
Heating Forced Air, Radiant Floor
Cooling Central Air
Fireplaces Number 3
Fireplaces Type Family Room, Gas
Fireplace Yes
Appliance Air-To-Air Exchanger, Cooktop, Dishwasher, Disposal, Dryer, Electronic Air Filter, Exhaust Fan, Microwave, Refrigerator, Wall Oven, Washer, Water Softener Owned
Exterior
Parking Features Attached Garage, Driveway - Other Surface, Heated Garage, Insulated Garage
Garage Spaces 3.0
Fence Full
Pool Below Ground, Heated
Waterfront Description Association Access,Shared
Roof Type Asphalt
Building
Lot Description Tree Coverage - Medium
Story Two
Foundation 3374
Sewer City Sewer/Connected
Water City Water/Connected
Level or Stories Two
Structure Type Brick/Stone,Wood Siding
New Construction false
Schools
School District Wayzata
Others
HOA Fee Include Other,Shared Amenities,Lawn Care
Read Less
Want to know what your home might be worth? Contact us for a FREE valuation!

Our team is ready to help you sell your home for the highest possible price ASAP





