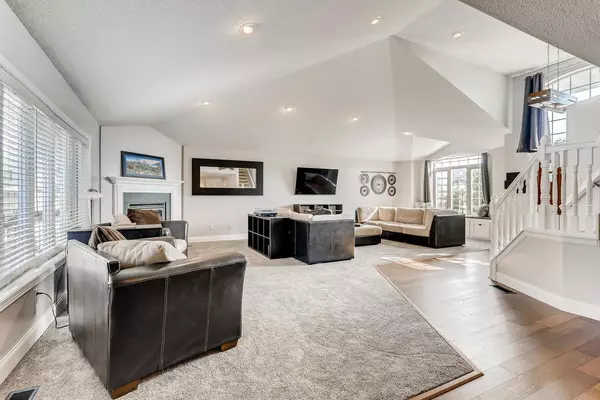$500,000
$495,000
1.0%For more information regarding the value of a property, please contact us for a free consultation.
10304 Orchard TRL N Brooklyn Park, MN 55443
5 Beds
4 Baths
3,697 SqFt
Key Details
Sold Price $500,000
Property Type Single Family Home
Sub Type Single Family Residence
Listing Status Sold
Purchase Type For Sale
Square Footage 3,697 sqft
Price per Sqft $135
Subdivision Orchard Trail
MLS Listing ID 5572343
Sold Date 11/02/20
Bedrooms 5
Full Baths 3
Half Baths 1
Year Built 2006
Annual Tax Amount $6,203
Tax Year 2019
Contingent None
Lot Size 0.320 Acres
Acres 0.32
Lot Dimensions 84.9x206.08x89x153.76
Property Description
Welcome Home! Everything you've been looking for. Pristine home, impeccably maintained with beautiful and functional design elements. This home is ready for you to move right in! Bright, open floor plan with neutral paints & flooring, built-ins, on- trend finishes & so much more. The beautiful kitchen, living room(fireplace) & sunroom are sure to be the hub of the main level. The Kitchen features white cabinets, stainless appliances, granite counters, walk-in pantry & access to the large deck overlooking the sizable backyard. A spacious bedroom/office completes the main level. The upper level features a large master suite, 2 sizable bedrooms and full bath. More living space can be found in the lower level family room featuring walls of built-in's, a 5th bedroom and full bath. Enjoy spending time entertaining, playing yard games or hosting bbq's in the large backyard with maintenance free deck. Great location, close to trails, neighborhood park, shopping and more...
Location
State MN
County Hennepin
Zoning Residential-Single Family
Rooms
Basement Daylight/Lookout Windows, Finished, Full, Walkout
Dining Room Informal Dining Room, Separate/Formal Dining Room
Interior
Heating Forced Air
Cooling Central Air
Fireplaces Number 1
Fireplaces Type Gas, Living Room
Fireplace Yes
Appliance Dishwasher, Dryer, Microwave, Range, Refrigerator, Washer
Exterior
Parking Features Attached Garage
Garage Spaces 3.0
Pool None
Building
Lot Description Tree Coverage - Light
Story Modified Two Story
Foundation 1476
Sewer City Sewer/Connected
Water City Water/Connected
Level or Stories Modified Two Story
Structure Type Brick/Stone,Metal Siding,Vinyl Siding
New Construction false
Schools
School District Osseo
Read Less
Want to know what your home might be worth? Contact us for a FREE valuation!

Our team is ready to help you sell your home for the highest possible price ASAP






