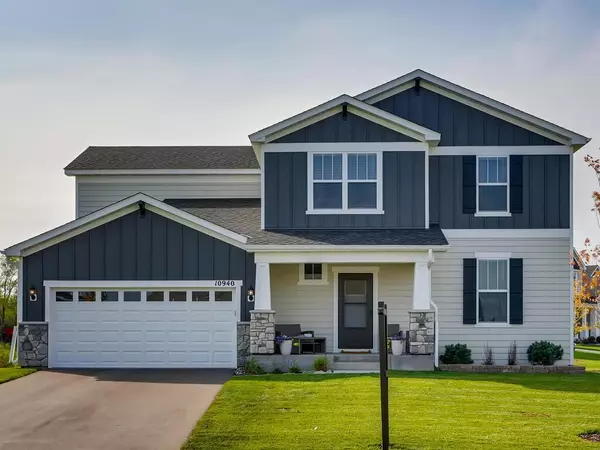$475,000
$475,000
For more information regarding the value of a property, please contact us for a free consultation.
10940 Territorial TRL Dayton, MN 55369
4 Beds
3 Baths
2,458 SqFt
Key Details
Sold Price $475,000
Property Type Single Family Home
Sub Type Single Family Residence
Listing Status Sold
Purchase Type For Sale
Square Footage 2,458 sqft
Price per Sqft $193
Subdivision Territorial Trail
MLS Listing ID 5660054
Sold Date 02/11/21
Bedrooms 4
Full Baths 1
Half Baths 1
Three Quarter Bath 1
HOA Fees $51/qua
Year Built 2020
Annual Tax Amount $1,390
Tax Year 2019
Contingent None
Lot Size 10,454 Sqft
Acres 0.24
Lot Dimensions 96x141x89x87
Property Description
Beautiful 2020 built Baldwin floor plan w/ many premium upgrades. Kitchen w/ quartz countertops, large center island, beautiful gray soft close cabinets, large farmhouse sink & planning center/homework nook. Main floor family room features a gas fireplace w/stunning custom barn wood surround & large windows overlooking the backyard. Premium hardwood laminate flooring throughout the main level. The upper level features a large loft area, 4 bedrooms w/ room darkening shades & laundry with oversized washer and dryer. Large owners suite w/private bath, tiled shower, double vanity w/ granite countertops & walk-in closet. All the landscaping has been completed, gutters added to home and sprinkler system installed. The Territorial Trail neighborhood offers a community park, walking trails and minutes from Elm Creek Park and Shoppes at Arbor Lakes. Maple Grove schools. Why build new when all the work has been done! Come see this beautiful almost new home before it's sold.
Location
State MN
County Hennepin
Zoning Residential-Single Family
Rooms
Basement Daylight/Lookout Windows, Concrete, Unfinished
Dining Room Eat In Kitchen, Informal Dining Room, Kitchen/Dining Room
Interior
Heating Forced Air
Cooling Central Air
Fireplaces Number 1
Fireplaces Type Family Room, Gas
Fireplace Yes
Appliance Air-To-Air Exchanger, Dishwasher, Disposal, Dryer, Exhaust Fan, Humidifier, Microwave, Range, Refrigerator, Washer, Water Softener Owned
Exterior
Parking Features Attached Garage, Asphalt, Tandem
Garage Spaces 3.0
Roof Type Age 8 Years or Less,Asphalt
Building
Lot Description Corner Lot, Tree Coverage - Light
Story Two
Foundation 902
Sewer City Sewer/Connected
Water City Water/Connected
Level or Stories Two
Structure Type Vinyl Siding,Wood Siding
New Construction false
Schools
School District Osseo
Others
HOA Fee Include Professional Mgmt,Trash,Shared Amenities
Restrictions Mandatory Owners Assoc
Read Less
Want to know what your home might be worth? Contact us for a FREE valuation!

Our team is ready to help you sell your home for the highest possible price ASAP






