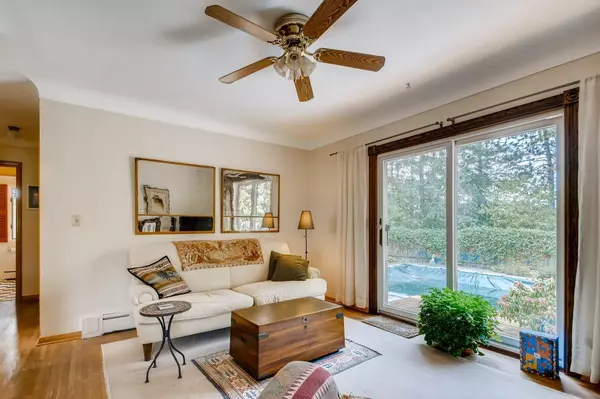$366,000
$350,000
4.6%For more information regarding the value of a property, please contact us for a free consultation.
12941 22nd ST S Afton, MN 55001
2 Beds
2 Baths
1,972 SqFt
Key Details
Sold Price $366,000
Property Type Single Family Home
Sub Type Single Family Residence
Listing Status Sold
Purchase Type For Sale
Square Footage 1,972 sqft
Price per Sqft $185
MLS Listing ID 5663100
Sold Date 11/06/20
Bedrooms 2
Full Baths 1
Three Quarter Bath 1
Year Built 1954
Annual Tax Amount $2,800
Tax Year 2020
Contingent None
Lot Size 1.000 Acres
Acres 1.0
Lot Dimensions 200x200
Property Description
Private, serene setting with beautiful views. Rambler style home on 1 acre. The outdoor space here is amazing. Front deck, back deck, pool, hot tub, she shed with deck and a firepit. Now on to the house! This could be a 3-4 bedroom home without much work. Gleaming oak floors throughout the home. Open floor plan, sun filled rooms and tons of storage space. Formal dining room is open to the kitchen, living and family room. Kitchen has tons of cabinets, great counter space and tile flooring. Living room and main floor family room both have sliders out the deck/pool. Full bathroom with claw foot tub and pedestal sink. Both main floor bedrooms are well appointed. Lower level recreation room is great for entertaining. Tons of storage space. Office or possible bedroom. Heated and insulated garage. Private setting yet close to stillwater, woodbury and downtown afton.
Location
State MN
County Washington
Zoning Residential-Single Family
Rooms
Basement Finished, Full
Dining Room Eat In Kitchen, Separate/Formal Dining Room
Interior
Heating Hot Water
Cooling None
Fireplace No
Appliance Dryer, Exhaust Fan, Range, Refrigerator, Washer, Water Softener Owned
Exterior
Parking Features Detached, Heated Garage, Insulated Garage
Garage Spaces 2.0
Pool Below Ground
Roof Type Age Over 8 Years,Asphalt
Building
Story One
Foundation 1344
Sewer Private Sewer
Water Well
Level or Stories One
Structure Type Wood Siding
New Construction false
Schools
School District Stillwater
Read Less
Want to know what your home might be worth? Contact us for a FREE valuation!

Our team is ready to help you sell your home for the highest possible price ASAP






