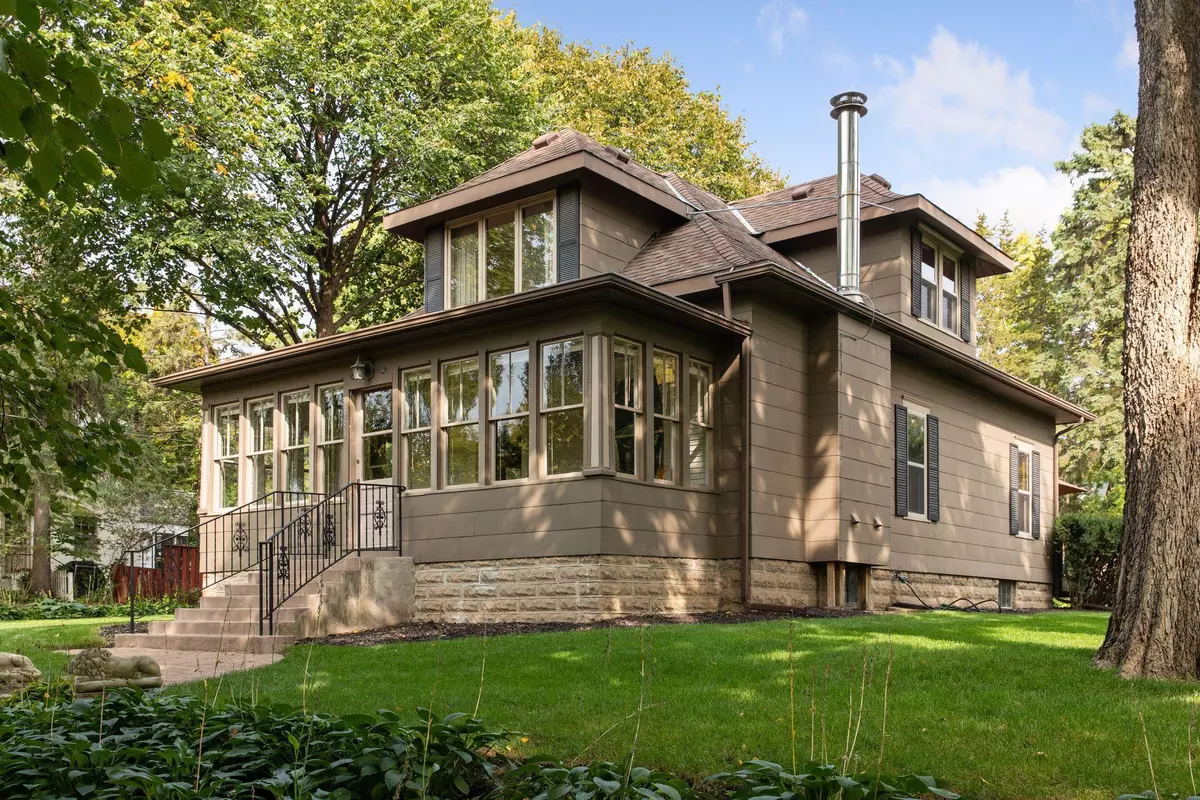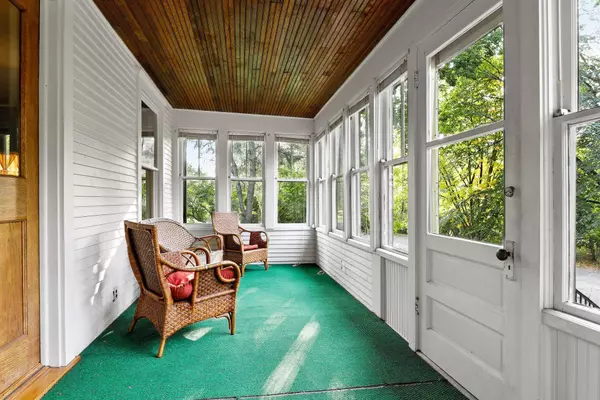$349,900
$349,900
For more information regarding the value of a property, please contact us for a free consultation.
1861 Norfolk AVE Saint Paul, MN 55116
5 Beds
1 Bath
1,698 SqFt
Key Details
Sold Price $349,900
Property Type Single Family Home
Sub Type Single Family Residence
Listing Status Sold
Purchase Type For Sale
Square Footage 1,698 sqft
Price per Sqft $206
Subdivision Daverns Burren Addition, To St
MLS Listing ID 5657957
Sold Date 10/30/20
Bedrooms 5
Full Baths 1
Year Built 1913
Annual Tax Amount $4,858
Tax Year 2020
Contingent None
Lot Size 0.310 Acres
Acres 0.31
Lot Dimensions 113x130
Property Description
Rare opportunity to own a classic turn-of-the-century home on a rare oversize .31 acre city lot in a desirable Highland Park location! The open concept main lvl boasts a lg kitchen, sep formal dining room, living rm w/fireplace & two bedrooms. The spacious uppr level includes three bedrooms, the largest extending over the porch with three So. facing windows. Lower level is half finished with rough in for another bathroom-easily finished for instant equity! The huge lot has been professionally landscaped, with a recent overhaul creating the oasis in the city you see today. Relax on the deck, or sip coffee on the front porch looking out at the trees. Ample off street parking & storage with 2 car garage, shed and asphalt driveway. Blocks from Mississippi River Blvd w/ recreation along river bluff. Move-in-ready but easy to make your own, with too many mechanical updates to list here (please see supplements). This stately property needs to be seen in person to appreciate its full potential
Location
State MN
County Ramsey
Zoning Residential-Single Family
Rooms
Basement Full, Partially Finished
Dining Room Separate/Formal Dining Room
Interior
Heating Hot Water
Cooling Wall Unit(s)
Fireplaces Number 1
Fireplaces Type Living Room, Wood Burning
Fireplace Yes
Appliance Dishwasher, Dryer, Range, Refrigerator, Washer
Exterior
Parking Features Detached, Asphalt, Garage Door Opener
Garage Spaces 2.0
Roof Type Asphalt
Building
Lot Description Public Transit (w/in 6 blks), Tree Coverage - Medium
Story One and One Half
Foundation 918
Sewer City Sewer/Connected
Water City Water/Connected
Level or Stories One and One Half
Structure Type Fiber Cement
New Construction false
Schools
School District St. Paul
Read Less
Want to know what your home might be worth? Contact us for a FREE valuation!

Our team is ready to help you sell your home for the highest possible price ASAP






