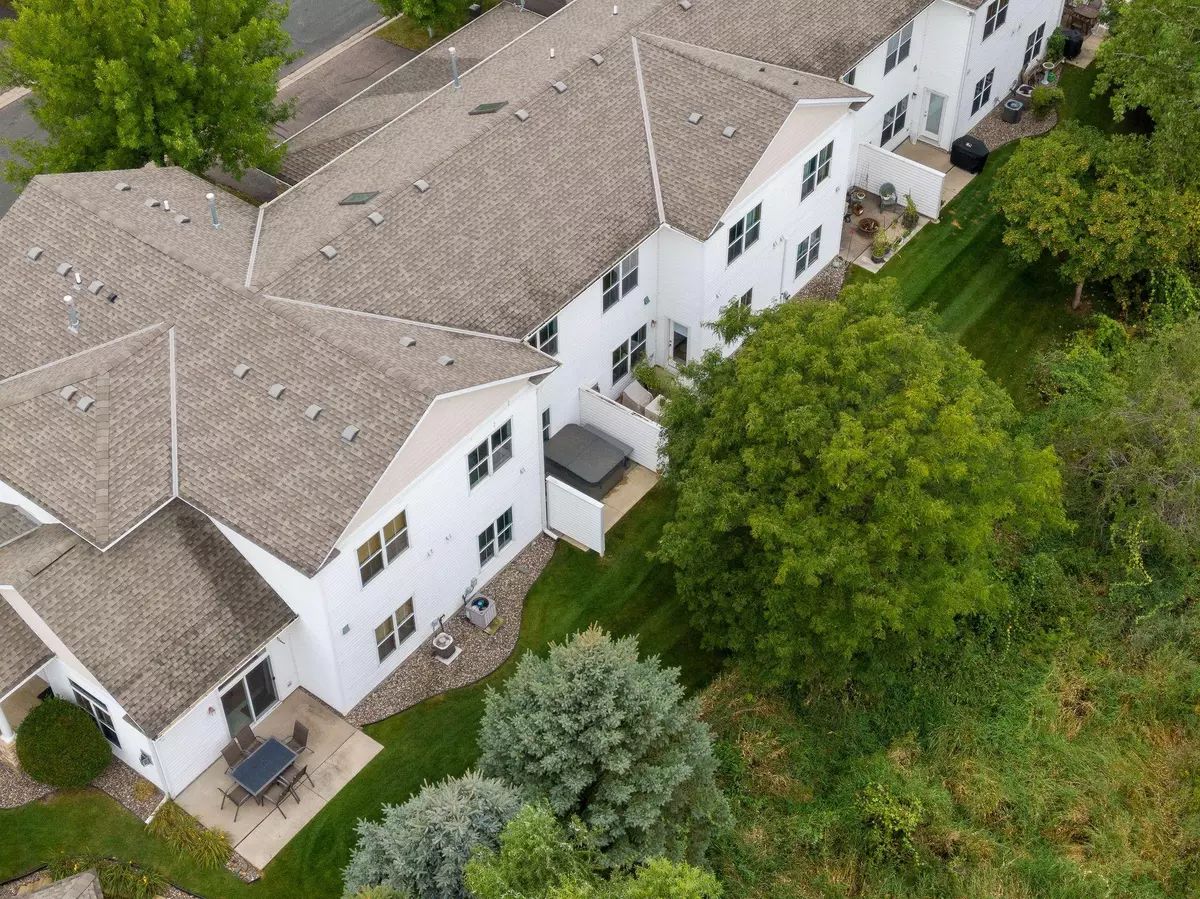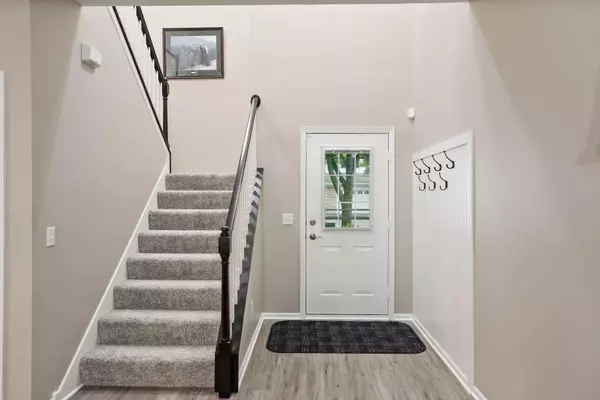$260,000
$250,000
4.0%For more information regarding the value of a property, please contact us for a free consultation.
7566 6th ST N Oakdale, MN 55128
3 Beds
2 Baths
1,932 SqFt
Key Details
Sold Price $260,000
Property Type Townhouse
Sub Type Townhouse Side x Side
Listing Status Sold
Purchase Type For Sale
Square Footage 1,932 sqft
Price per Sqft $134
Subdivision Oak Run Shores
MLS Listing ID 5658201
Sold Date 10/01/20
Bedrooms 3
Full Baths 1
Half Baths 1
HOA Fees $210/mo
Year Built 1999
Annual Tax Amount $2,648
Tax Year 2020
Contingent None
Lot Size 1,742 Sqft
Acres 0.04
Lot Dimensions 26x70
Property Description
Act quickly because this lightly lived in townhome will not last! With over $50,000 in improvements alone in the last 18 months, this townhome offers a 2-car heated garage, with epoxy flooring. Upgrades include granite kitchen counter tops, expanded kitchen island with pillars, Nest thermostat with dual sensors, an electric FP, luxury upgraded flooring throughout the main floor, beautiful tile backsplash in the kitchen, weather ship lap FP façade & guest bedroom wall, beadboard dining room and front foyer accents & all new light fixtures. The list of incredible features includes newer air conditioner, hot water heater & boiler for heat. The list goes on! Your extremely private patio with no neighbors in your backyard, this home will fulfill all your expectations. Virtual 3D tour, Home Inspection, Disclosures and Floor Plans are all included on the supplements. 1 Year Home Warranty Inc. For the buyer looking for the live-in or rent out success story, call today for your private showing!
Location
State MN
County Washington
Zoning Residential-Single Family
Rooms
Basement Slab
Dining Room Breakfast Bar, Eat In Kitchen, Informal Dining Room, Kitchen/Dining Room
Interior
Heating Boiler, Forced Air
Cooling Central Air
Fireplaces Number 1
Fireplaces Type Electric, Living Room
Fireplace Yes
Appliance Dishwasher, Disposal, Dryer, Microwave, Range, Refrigerator, Washer
Exterior
Parking Features Attached Garage, Asphalt, Garage Door Opener, Heated Garage, More Parking Onsite for Fee
Garage Spaces 2.0
Pool None
Waterfront Description Pond
Roof Type Asphalt
Building
Story Modified Two Story
Foundation 945
Sewer City Sewer/Connected
Water City Water/Connected
Level or Stories Modified Two Story
Structure Type Brick/Stone,Metal Siding,Vinyl Siding
New Construction false
Schools
School District North St Paul-Maplewood
Others
HOA Fee Include Maintenance Structure,Hazard Insurance,Lawn Care,Maintenance Grounds,Professional Mgmt,Snow Removal
Restrictions Mandatory Owners Assoc,Other Covenants
Read Less
Want to know what your home might be worth? Contact us for a FREE valuation!

Our team is ready to help you sell your home for the highest possible price ASAP






