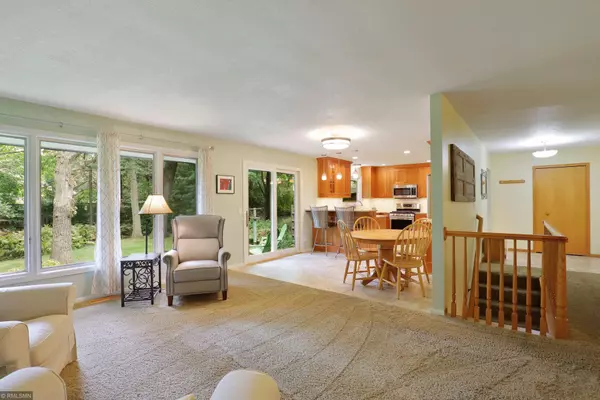$327,000
$330,000
0.9%For more information regarding the value of a property, please contact us for a free consultation.
2685 Glenbrook AVE N Oakdale, MN 55128
3 Beds
3 Baths
2,170 SqFt
Key Details
Sold Price $327,000
Property Type Single Family Home
Sub Type Single Family Residence
Listing Status Sold
Purchase Type For Sale
Square Footage 2,170 sqft
Price per Sqft $150
Subdivision Landglade Park
MLS Listing ID 5646342
Sold Date 11/05/20
Bedrooms 3
Full Baths 1
Half Baths 1
Three Quarter Bath 1
Year Built 1972
Annual Tax Amount $2,949
Tax Year 2020
Contingent None
Lot Size 0.310 Acres
Acres 0.31
Lot Dimensions 85x150
Property Description
Exceptional home! Three bedrooms on one level. Amazing and private backyard filled with beauty. Open concept floorplan overflowing with natural light! High-end kitchen featuring custom cherry cabinets, soft close drawers, in-cabinet and under-cabinet lighting, granite counters, tile backsplash, stainless steel appliances, gas range, and heated floors. Scenic view from the kitchen sink! Master bedroom has private bathroom with spectacular tile work and heated floor. Heated floors in the lower level bathroom too! Large family room with wood burning stove, and a sauna to relax in. Add an egress window for a conforming fourth bedroom downstairs, or use as an office, craft, or storage room. Great outdoor spaces including the deck, covered patio, and bonfire area. Concrete driveway with parking pad on side of garage for a vehicle, camper, or boat. Well maintained, pride of ownership shines here. Schedule your tour before it is gone!
Location
State MN
County Washington
Zoning Residential-Single Family
Rooms
Basement Block, Drain Tiled, Finished, Full, Sump Pump
Dining Room Breakfast Bar, Breakfast Area, Eat In Kitchen, Informal Dining Room, Kitchen/Dining Room, Living/Dining Room
Interior
Heating Forced Air
Cooling Central Air
Fireplaces Number 1
Fireplaces Type Family Room, Wood Burning, Wood Burning Stove
Fireplace Yes
Appliance Dishwasher, Disposal, Dryer, Microwave, Range, Refrigerator, Washer, Water Softener Owned
Exterior
Parking Features Attached Garage, Concrete
Garage Spaces 2.0
Roof Type Asphalt
Building
Story One
Foundation 1160
Sewer City Sewer/Connected
Water City Water/Connected
Level or Stories One
Structure Type Wood Siding
New Construction false
Schools
School District North St Paul-Maplewood
Read Less
Want to know what your home might be worth? Contact us for a FREE valuation!

Our team is ready to help you sell your home for the highest possible price ASAP






