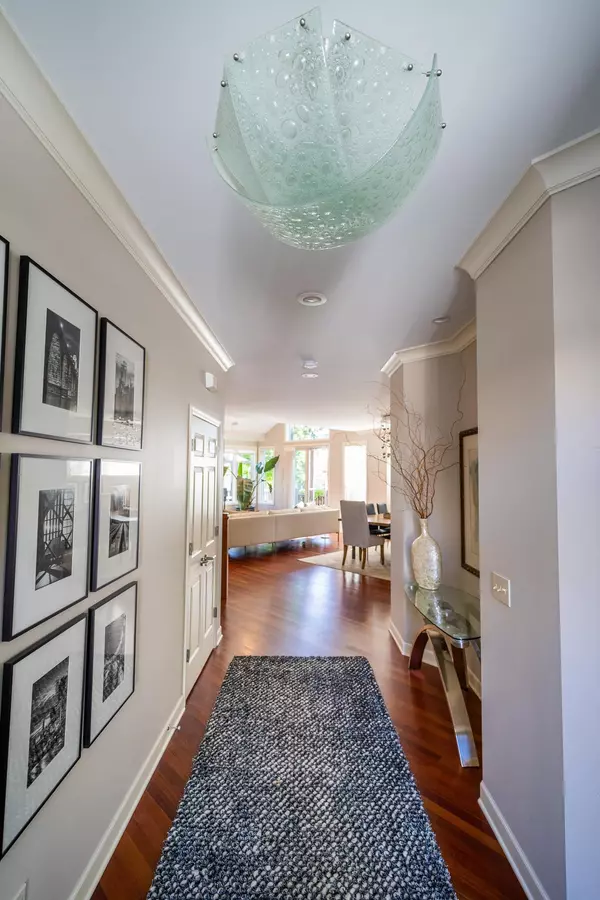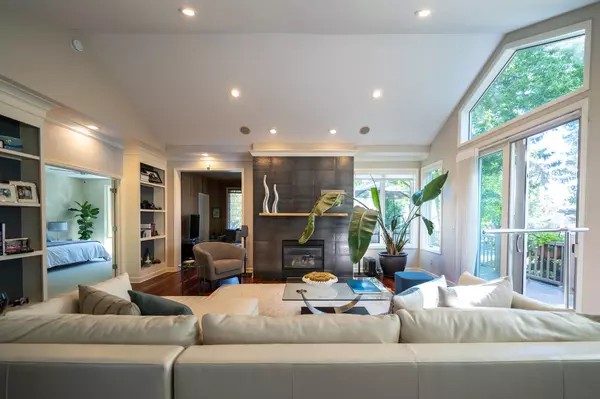$835,000
$799,000
4.5%For more information regarding the value of a property, please contact us for a free consultation.
2954 Pelican Point CIR Mound, MN 55364
3 Beds
3 Baths
3,559 SqFt
Key Details
Sold Price $835,000
Property Type Townhouse
Sub Type Townhouse Side x Side
Listing Status Sold
Purchase Type For Sale
Square Footage 3,559 sqft
Price per Sqft $234
Subdivision Pelican Point
MLS Listing ID 5653619
Sold Date 11/10/20
Bedrooms 3
Full Baths 2
Half Baths 1
HOA Fees $481/qua
Year Built 1999
Annual Tax Amount $8,898
Tax Year 2020
Contingent None
Lot Size 9,147 Sqft
Acres 0.21
Lot Dimensions 0x0x0x0x
Property Description
Enjoy the charm of Lake Minnetonka's Pelican Point town homes with your own deeded dock and 420' of private community shoreline located in beautiful Mound, MN. This completely refreshed town home is unlike any you've seen. With a peek of Minnetonka lake views from the living room, a large deck, an extra-large lot with award winning landscape design& a cart path to the private lakeside deeded docks....Stripped clean of maple cabinetry & pedestal sinks, you'll think you've walked in the door of a downtown condominium with the sophisticated contemporary/modern selections of absolutely everything. Created to stir the sensations of water, colors and textures w/ repeating use of ripples & waves, bubbles & glass, you'll feel both peace and excitement, as planned. Brazilian cherry floors, transom light filled spaces, deck, main floor office & a SPECTACULAR high-end kitchen by Partners4Design.The walkout level sports a stone wood-burning fireplace, 2 BRs, wet bar & exercise rm. Hurry!
Location
State MN
County Hennepin
Zoning Residential-Single Family
Body of Water Minnetonka
Rooms
Family Room Other
Basement Drain Tiled, Drainage System, Finished, Full, Sump Pump, Walkout
Dining Room Eat In Kitchen, Living/Dining Room, Separate/Formal Dining Room
Interior
Heating Forced Air, Fireplace(s)
Cooling Central Air
Fireplaces Number 2
Fireplaces Type Family Room, Gas, Living Room, Stone, Wood Burning
Fireplace Yes
Appliance Air-To-Air Exchanger, Cooktop, Dishwasher, Disposal, Exhaust Fan, Freezer, Microwave, Range, Refrigerator, Wall Oven
Exterior
Parking Features Attached Garage, Asphalt, Heated Garage, Insulated Garage
Garage Spaces 3.0
Fence None
Pool None
Waterfront Description Association Access,Deeded Access,Lake View,River Front,Shared
View Y/N East
View East
Roof Type Asphalt,Pitched
Road Frontage Yes
Building
Lot Description Tree Coverage - Medium
Story One
Foundation 1959
Sewer City Sewer/Connected
Water City Water/Connected
Level or Stories One
Structure Type Cedar,Wood Siding
New Construction false
Schools
School District Westonka
Others
HOA Fee Include Beach Access,Maintenance Structure,Hazard Insurance,Maintenance Grounds,Professional Mgmt,Trash,Shared Amenities,Snow Removal
Restrictions Mandatory Owners Assoc,Pets - Breed Restriction,Pets - Cats Allowed,Pets - Dogs Allowed,Pets - Number Limit,Pets - Weight/Height Limit
Read Less
Want to know what your home might be worth? Contact us for a FREE valuation!

Our team is ready to help you sell your home for the highest possible price ASAP





