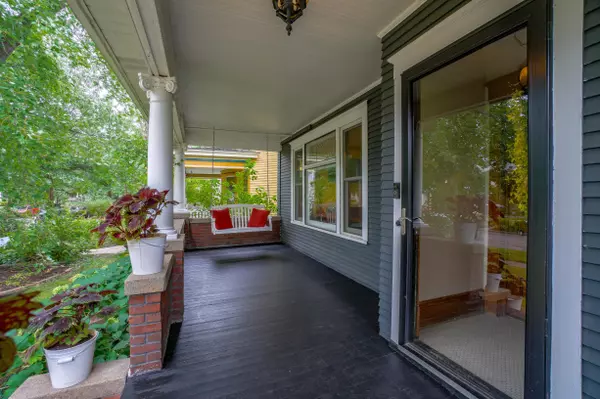$585,000
$585,000
For more information regarding the value of a property, please contact us for a free consultation.
1028 Ashland AVE Saint Paul, MN 55104
4 Beds
3 Baths
2,583 SqFt
Key Details
Sold Price $585,000
Property Type Single Family Home
Sub Type Single Family Residence
Listing Status Sold
Purchase Type For Sale
Square Footage 2,583 sqft
Price per Sqft $226
Subdivision Summit Park Add To, St Pa
MLS Listing ID 5654600
Sold Date 10/29/20
Bedrooms 4
Full Baths 1
Half Baths 1
Three Quarter Bath 1
Year Built 1911
Annual Tax Amount $6,987
Tax Year 2020
Contingent None
Lot Size 6,098 Sqft
Acres 0.14
Lot Dimensions 40x150
Property Description
Welcome Home! This beautiful vintage home has been lovingly updated to complement the charming original features, gorgeous woodwork, built-ins, hardwood floors & leaded glass windows. Comfortable living & dining rooms plus a fantastic sunroom that makes a great home office. The kitchen was gutted & redesigned to make a professional chef happy, with the highest quality materials- custom solid oak cabinetry, Wolf range, Subzero refrigerator, farmhouse sink, butcher block island. A main floor 1/2 bathroom was added & the 2nd floor bathroom updated with stylish yet timeless finishes. The 3rd floor is an open & airy space that is a great family room or master suite, complete with 3/4 bathroom & sweet little deck. Two fireplaces, 2nd floor laundry, many new windows. You will love entertaining outside! Paver patio, charming pergola & an outdoor pizza oven! Beautiful landscaping & a new two car garage! Awesome curb appeal, charming front porch, this is The One you have been waiting for!
Location
State MN
County Ramsey
Zoning Residential-Single Family
Rooms
Basement Daylight/Lookout Windows, Full, Stone/Rock, Unfinished
Dining Room Eat In Kitchen, Living/Dining Room, Separate/Formal Dining Room
Interior
Heating Baseboard, Fireplace(s), Radiant
Cooling Window Unit(s)
Fireplaces Number 2
Fireplaces Type Gas
Fireplace Yes
Appliance Dishwasher, Dryer, Exhaust Fan, Microwave, Range, Refrigerator, Washer
Exterior
Parking Features Detached, Asphalt, Garage Door Opener
Garage Spaces 2.0
Fence Wood
Roof Type Age 8 Years or Less,Asphalt
Building
Lot Description Tree Coverage - Medium
Story More Than 2 Stories
Foundation 1014
Sewer City Sewer/Connected
Water City Water/Connected
Level or Stories More Than 2 Stories
Structure Type Wood Siding
New Construction false
Schools
School District St. Paul
Read Less
Want to know what your home might be worth? Contact us for a FREE valuation!

Our team is ready to help you sell your home for the highest possible price ASAP






