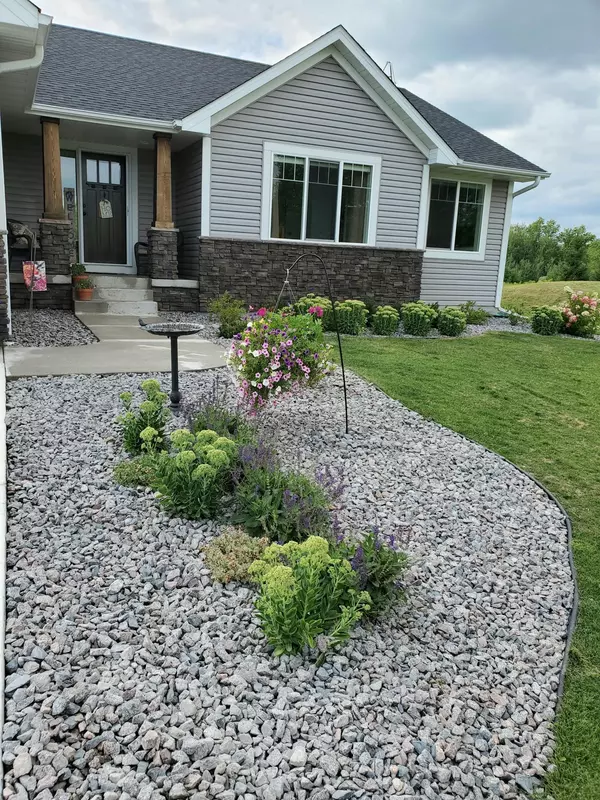$395,000
$399,000
1.0%For more information regarding the value of a property, please contact us for a free consultation.
43150 Stark Road CT Harris, MN 55032
5 Beds
4 Baths
2,591 SqFt
Key Details
Sold Price $395,000
Property Type Single Family Home
Sub Type Single Family Residence
Listing Status Sold
Purchase Type For Sale
Square Footage 2,591 sqft
Price per Sqft $152
Subdivision Stark Meadows
MLS Listing ID 5637178
Sold Date 10/02/20
Bedrooms 5
Full Baths 3
Half Baths 1
Year Built 2017
Annual Tax Amount $3,726
Tax Year 2020
Contingent None
Lot Size 5.690 Acres
Acres 5.69
Lot Dimensions 965x649x406x523
Property Description
Country Setting! This is a 2017 custom built rambler,3 car garage,porch with pillars at front entry. As you walk in the front door the home features wood floors, a gas stone fireplace and large picture window. The kitchen has a large pantry, custom cabinets, granite counters and center island, stainless farmhouse sink and appliances. Main floor half bath and laundry room off the garage entrance. There are 3 bedrooms and 2 full bath on main floor. Master bedroom has a walk in closet and private bath with double sinks, soaker tub and separate shower. There is a full finished basement featuring 2 bedrooms, bath and family room with dry bar including a stainless refrigerator. Flooring in the basement is carpet with Thick pad and vinyl tile with grout in the dry bar area and bathroom. There is a 2020 built large deck approx 500 sq ft with large overhang for a swing. The property features fiber optic internet. All of this is situated on 5.69 acres and located on a dead end road.
Location
State MN
County Chisago
Zoning Residential-Single Family
Rooms
Basement Daylight/Lookout Windows, Drain Tiled, Drainage System, Finished, Concrete, Storage Space, Sump Pump
Dining Room Kitchen/Dining Room
Interior
Heating Forced Air
Cooling Central Air
Fireplaces Number 1
Fireplaces Type Gas, Living Room
Fireplace Yes
Appliance Air-To-Air Exchanger, Dishwasher, Dryer, Electric Water Heater, Fuel Tank - Rented, Microwave, Range, Refrigerator, Washer
Exterior
Parking Features Gravel, Concrete, Garage Door Opener, Insulated Garage
Garage Spaces 3.0
Pool None
Roof Type Age 8 Years or Less, Asphalt
Building
Lot Description Tree Coverage - Medium
Story One
Foundation 1400
Sewer Private Sewer
Water Well
Level or Stories One
Structure Type Brick/Stone, Vinyl Siding
New Construction false
Schools
School District Cambridge-Isanti
Read Less
Want to know what your home might be worth? Contact us for a FREE valuation!

Our team is ready to help you sell your home for the highest possible price ASAP





