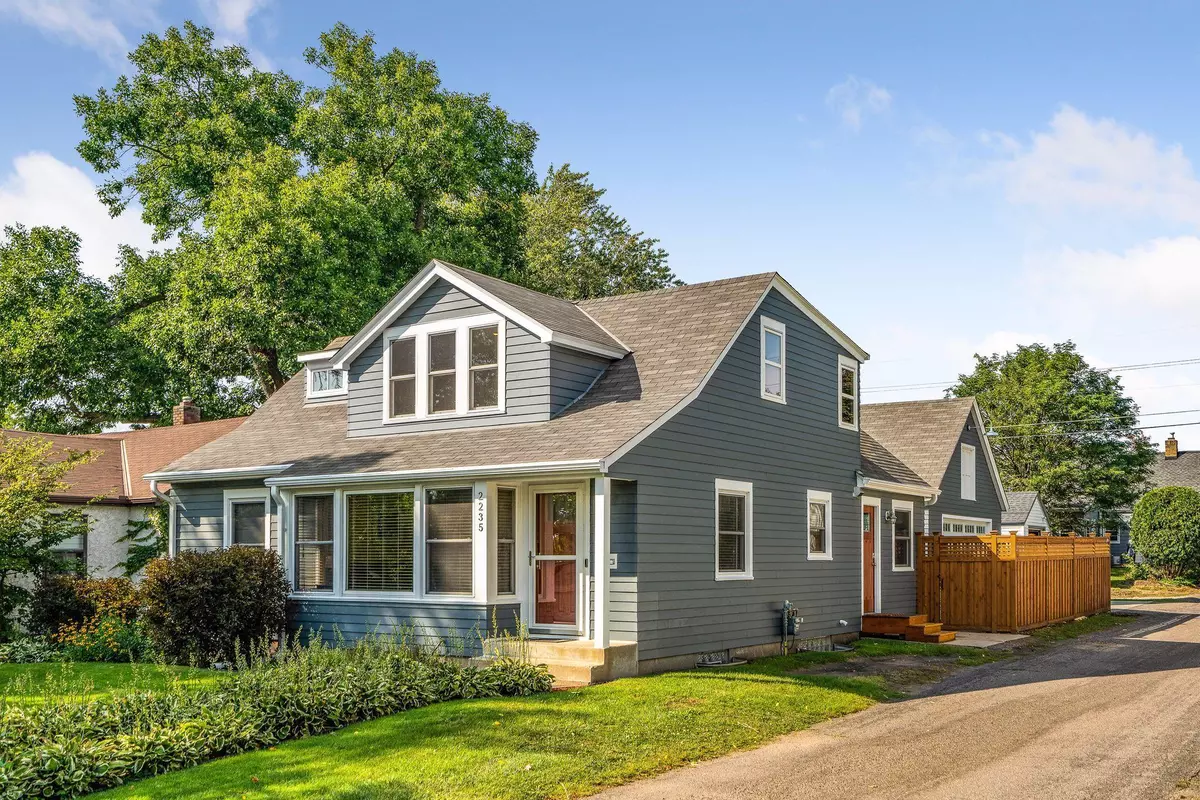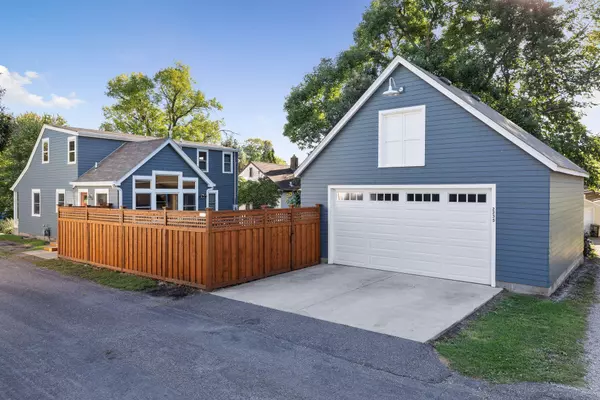$495,000
$474,900
4.2%For more information regarding the value of a property, please contact us for a free consultation.
2235 Highland Pkwy Saint Paul, MN 55116
3 Beds
2 Baths
1,838 SqFt
Key Details
Sold Price $495,000
Property Type Single Family Home
Sub Type Single Family Residence
Listing Status Sold
Purchase Type For Sale
Square Footage 1,838 sqft
Price per Sqft $269
Subdivision Saint Catherine Park, Second A
MLS Listing ID 5651913
Sold Date 10/15/20
Bedrooms 3
Full Baths 2
Year Built 1946
Annual Tax Amount $7,200
Tax Year 2020
Contingent None
Lot Size 5,662 Sqft
Acres 0.13
Lot Dimensions 43x130x42x130
Property Description
This fantastic home is a light-filled retreat within the city! The kitchen was completely updated to include black stone countertops, maple cabinets, brand new LG high end appliances, Ventahood exhaust system & 2 peninsulas (one w/ breakfast bar!). This space flows effortlessly into the dining room addition with tons of windows facing the spectacularly landscaped backyard & patio. The main level is also home to the living room, 2 bedrooms & updated full bath! Head upstairs to find the 2nd story addition - a fantastic retreat including a great space for an office or a study as well as a flex room to suit any of your needs! The master bedroom has 3 closets & new ensuite full bath! Egress in basement creates opportunity for more expansion! The oversized 2 car garage features a 2nd level perfect for a workshop, hobbies or additional storage! The garage door & ceiling are 1+ feet higher than standard to accommodate vehicles of any size! Additions, new roof & A/C in 2014. Garage new in 2016!
Location
State MN
County Ramsey
Zoning Residential-Single Family
Rooms
Basement Block, Full
Interior
Heating Forced Air
Cooling Central Air
Fireplace No
Exterior
Parking Features Detached, Garage Door Opener, Storage
Garage Spaces 2.0
Building
Story One and One Half
Foundation 1040
Sewer City Sewer/Connected
Water City Water/Connected
Level or Stories One and One Half
Structure Type Fiber Cement
New Construction false
Schools
School District West St. Paul-Mendota Hts.-Eagan
Read Less
Want to know what your home might be worth? Contact us for a FREE valuation!

Our team is ready to help you sell your home for the highest possible price ASAP





