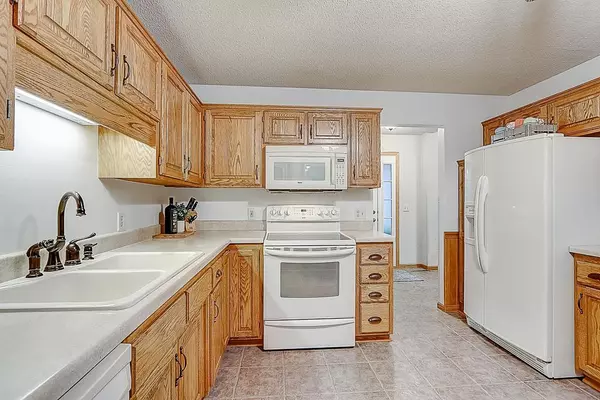$380,000
$365,000
4.1%For more information regarding the value of a property, please contact us for a free consultation.
741 Bighorn DR Chanhassen, MN 55317
4 Beds
3 Baths
2,052 SqFt
Key Details
Sold Price $380,000
Property Type Single Family Home
Sub Type Single Family Residence
Listing Status Sold
Purchase Type For Sale
Square Footage 2,052 sqft
Price per Sqft $185
Subdivision Chanhassen Vista 2Nd Add
MLS Listing ID 5640413
Sold Date 10/14/20
Bedrooms 4
Full Baths 1
Three Quarter Bath 2
Year Built 1987
Annual Tax Amount $3,738
Tax Year 2020
Contingent None
Lot Size 0.280 Acres
Acres 0.28
Lot Dimensions 80x150
Property Description
Meticulously maintained move-in ready home situated on a beautiful lot with professional landscaping that you will love + private wooded backyard with deck, fire-pit, storage shed & more! New furnace, AC & water softener in 2019 + new carpet! Eat-in kitchen with great backyard views out big sun-filled windows, an abundance of storage & tile floor. Dining with 13-ft ceiling & access to the deck! Upper level living room with big windows, overlooking the dining room for an excellent open entertaining layout. Full bathroom + 3 upper level bedrooms including the Master Suite with private three-quarter bathroom. Lower level family room with wood-burning fireplace, adjoining playroom, 4th bedroom, three-quarter bathroom, laundry room & great storage! Attached 2-car garage. Steps from Lotus Lake, Meadow Green Park & Kerber Pond Park. Close to highways, Lake Minnetonka & much more!
Location
State MN
County Carver
Zoning Residential-Single Family
Rooms
Basement Crawl Space, Daylight/Lookout Windows, Finished
Dining Room Eat In Kitchen, Separate/Formal Dining Room
Interior
Heating Forced Air
Cooling Central Air
Fireplaces Number 1
Fireplaces Type Brick, Family Room, Wood Burning
Fireplace Yes
Appliance Dishwasher, Dryer, Gas Water Heater, Microwave, Range, Refrigerator, Washer, Water Softener Owned
Exterior
Parking Features Attached Garage, Asphalt, Garage Door Opener
Garage Spaces 2.0
Building
Story Three Level Split
Foundation 1256
Sewer City Sewer/Connected
Water City Water/Connected
Level or Stories Three Level Split
Structure Type Wood Siding
New Construction false
Schools
School District Eastern Carver County Schools
Read Less
Want to know what your home might be worth? Contact us for a FREE valuation!

Our team is ready to help you sell your home for the highest possible price ASAP






