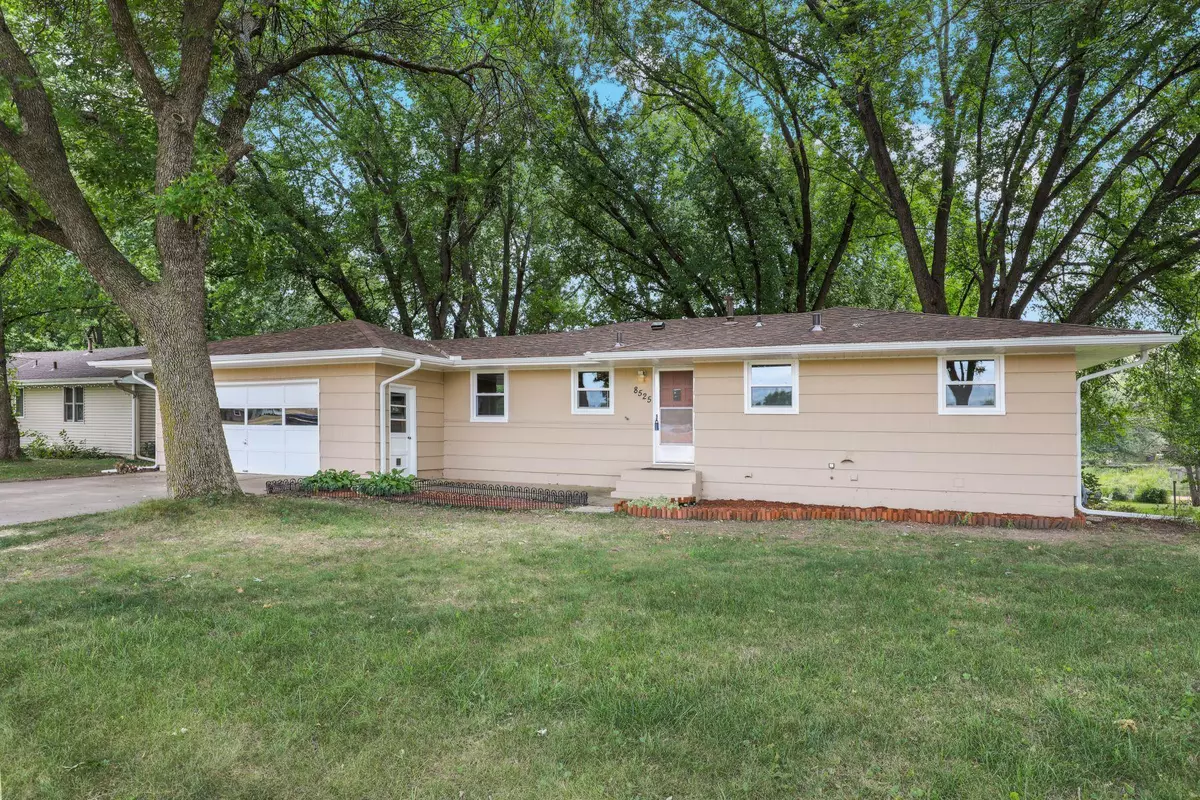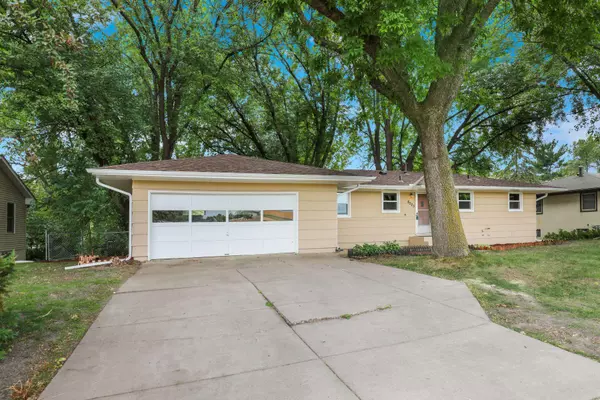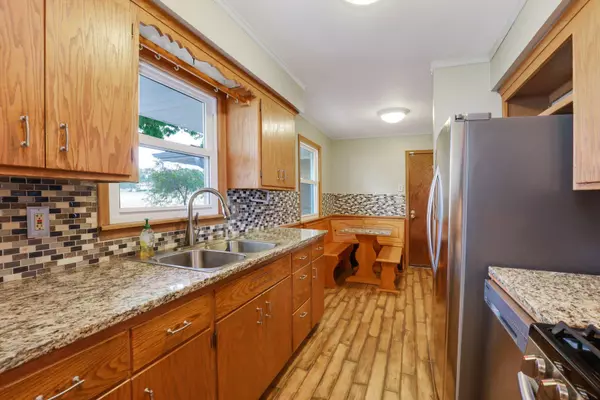$324,900
$300,000
8.3%For more information regarding the value of a property, please contact us for a free consultation.
8525 60 1/2 AVE N New Hope, MN 55428
4 Beds
2 Baths
1,950 SqFt
Key Details
Sold Price $324,900
Property Type Single Family Home
Sub Type Single Family Residence
Listing Status Sold
Purchase Type For Sale
Square Footage 1,950 sqft
Price per Sqft $166
Subdivision Meadow Lake Park
MLS Listing ID 5639550
Sold Date 09/21/20
Bedrooms 4
Full Baths 1
Three Quarter Bath 1
Year Built 1960
Annual Tax Amount $4,410
Tax Year 2020
Contingent None
Lot Size 0.400 Acres
Acres 0.4
Lot Dimensions 93x237x60x276
Property Description
This immaculate single story home has refinished hardwood floors in the living room and all three bedrooms located on the main level. The kitchen includes updated appliances, counter tops, backsplash and flooring which extends out to the informal dining room. Both the main level and basement bathrooms have been completely remodeled. The upstairs bath has a jetted Whirlpool tub while the downstairs bath has a walk in rain shower with four added wall sprayers. The basement includes daylight windows as well as a walkout door which leads to the incredible backyard oasis boasting beautiful, mature trees providing a natural canopy. Enjoy the fire-pit or access Meadow Lake. The front yard looks out to Meadow Lake Park which includes ball fields and tennis courts as well as Meadow Lake Elementary School. This home has new windows, new gutters, new down spouts and newly painted exterior in addition to a newer AC, furnace and a new roof. Don't miss out on this gorgeous, turn key home.
Location
State MN
County Hennepin
Zoning Residential-Single Family
Body of Water Meadow Lake (New Hope City) (27056800)
Rooms
Basement Block, Daylight/Lookout Windows, Egress Window(s), Finished, Full, Storage Space, Walkout
Dining Room Informal Dining Room
Interior
Heating Forced Air
Cooling Central Air
Fireplace No
Appliance Dishwasher, Dryer, Gas Water Heater, Microwave, Range, Refrigerator, Washer
Exterior
Parking Features Attached Garage, Concrete, Garage Door Opener
Garage Spaces 2.0
Fence Chain Link
Waterfront Description Lake Front
Roof Type Age 8 Years or Less,Asphalt
Road Frontage No
Building
Lot Description Public Transit (w/in 6 blks), Tree Coverage - Medium
Story One
Foundation 1050
Sewer City Sewer/Connected
Water City Water/Connected
Level or Stories One
Structure Type Shake Siding,Wood Siding
New Construction false
Schools
School District Robbinsdale
Read Less
Want to know what your home might be worth? Contact us for a FREE valuation!

Our team is ready to help you sell your home for the highest possible price ASAP






