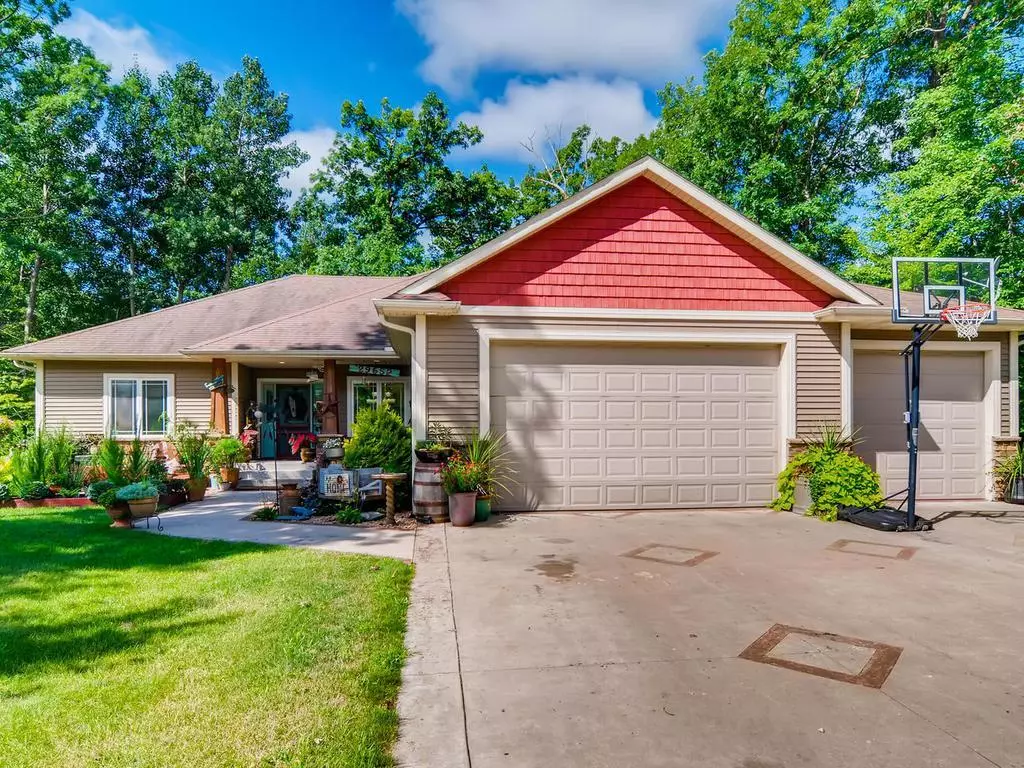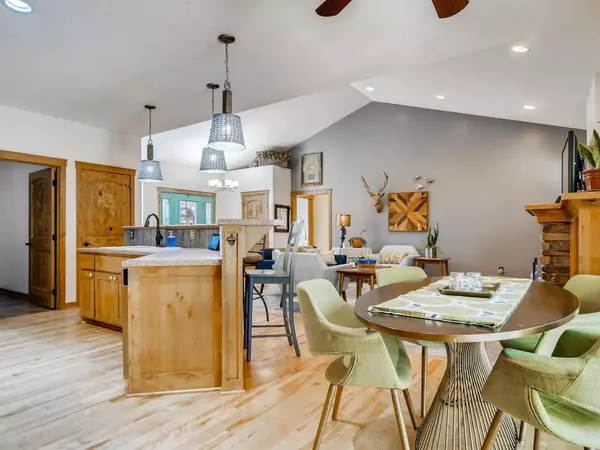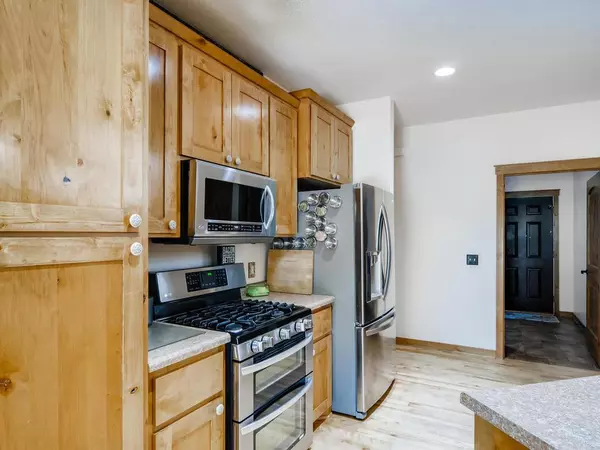$407,000
$399,000
2.0%For more information regarding the value of a property, please contact us for a free consultation.
29652 Hidden Forest BLVD Chisago City, MN 55013
5 Beds
3 Baths
3,338 SqFt
Key Details
Sold Price $407,000
Property Type Single Family Home
Sub Type Single Family Residence
Listing Status Sold
Purchase Type For Sale
Square Footage 3,338 sqft
Price per Sqft $121
Subdivision Hidden Forest
MLS Listing ID 5627101
Sold Date 10/26/20
Bedrooms 5
Full Baths 2
Three Quarter Bath 1
Year Built 2008
Annual Tax Amount $5,010
Tax Year 2020
Contingent None
Lot Size 0.340 Acres
Acres 0.34
Lot Dimensions 80x162x110x154
Property Description
Hidden Forest Oasis. This 5 bedroom rambler w/walkout offers space & amenities for everyone in the family. Main floor living that includes: master suite w/private bath & walk-in closet, large mudroom/laundry, 2 additional bedrooms & 2nd bathroom – all encircling a spacious kitchen/dining living room area w/vaulted ceilings & rock fireplace. Beautiful knotty alder woodwork is used throughout the home. The finished basement features cork floors that maintain the temperature of the room, kept cozy by an additional stand alone fireplace. The over sized family room also provides a bar, office area, & tiled feature wall. Two additional bedrooms are over sized; one includes a walk in closet that rivals any master bedroom closet. Off of the main living area upstairs is an over sized deck that overlooks a raised garden, large backyard, & a protected forest. The privacy & quiet you can find on the back deck is truly something. Large 3 car garage also includes a drive through 3rd stall.
Location
State MN
County Chisago
Zoning Residential-Single Family
Rooms
Basement Walkout
Dining Room Breakfast Bar, Informal Dining Room, Kitchen/Dining Room
Interior
Heating Forced Air, Fireplace(s)
Cooling Central Air
Fireplaces Number 2
Fireplaces Type Family Room, Free Standing, Gas, Living Room, Stone
Fireplace Yes
Appliance Air-To-Air Exchanger, Dishwasher, Disposal, Dryer, Exhaust Fan, Humidifier, Gas Water Heater, Microwave, Range, Refrigerator, Washer
Exterior
Parking Features Attached Garage, Concrete, Garage Door Opener, Multiple Garages
Garage Spaces 3.0
Fence None
Pool None
Roof Type Asphalt
Building
Lot Description Tree Coverage - Light
Story One
Foundation 1749
Sewer City Sewer/Connected
Water City Water/Connected
Level or Stories One
Structure Type Vinyl Siding
New Construction false
Schools
School District Chisago Lakes
Read Less
Want to know what your home might be worth? Contact us for a FREE valuation!

Our team is ready to help you sell your home for the highest possible price ASAP






