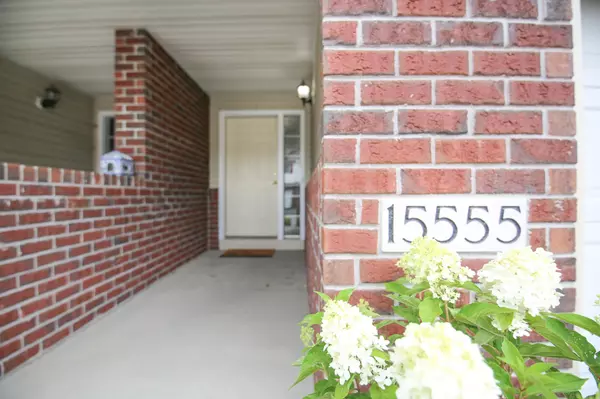$250,000
$249,900
For more information regarding the value of a property, please contact us for a free consultation.
15555 Cherry PATH Rosemount, MN 55068
3 Beds
3 Baths
1,638 SqFt
Key Details
Sold Price $250,000
Property Type Townhouse
Sub Type Townhouse Side x Side
Listing Status Sold
Purchase Type For Sale
Square Footage 1,638 sqft
Price per Sqft $152
Subdivision Rosemount Commons
MLS Listing ID 5611041
Sold Date 09/10/20
Bedrooms 3
Full Baths 1
Half Baths 1
Three Quarter Bath 1
HOA Fees $275/mo
Year Built 2000
Annual Tax Amount $2,536
Tax Year 2020
Contingent None
Lot Size 1,742 Sqft
Acres 0.04
Lot Dimensions Common
Property Description
A superb Rosemount townhome with hard to find privacy and pond views! Quality construction and space galore. Brick clad curb appeal and covered front porch. Hardwood floors in entryway lead to SOARING 2 story ceilings and huge windows with the private view of mature trees! Open concept with great kitchen and dining layout with tall bar counter. Large private deck is maintenance free (and another great spot to soak in the views). 3 bedrooms up including master suite with private bathroom and walk in closet. Cool contemporary loft space. Laundry also conveniently upstairs with washer/dryer included! HUGE walkout basement is free to be finished to your liking adding a bedroom, bathroom (already roughed in) and large rec space. Large triple pane sliding door leads to patio and awesome green space. Nice updates like stainless steel appliances, brand new carpet throughout & more! Truly turn key ready and sure not to last long on the market. Top rated ISD196 Rosemount Schools! Hurry!
Location
State MN
County Dakota
Zoning Residential-Single Family
Rooms
Basement Daylight/Lookout Windows, Drain Tiled, Full, Concrete, Unfinished, Walkout
Dining Room Informal Dining Room
Interior
Heating Forced Air
Cooling Central Air
Fireplace No
Appliance Dishwasher, Disposal, Dryer, Microwave, Range, Refrigerator, Washer
Exterior
Parking Features Attached Garage, Asphalt, Garage Door Opener, Insulated Garage, Tuckunder Garage
Garage Spaces 2.0
Waterfront Description Pond
Roof Type Asphalt,Pitched
Building
Lot Description Tree Coverage - Medium
Story Two
Foundation 1230
Sewer City Sewer/Connected
Water City Water/Connected
Level or Stories Two
Structure Type Brick/Stone,Vinyl Siding
New Construction false
Schools
School District Rosemount-Apple Valley-Eagan
Others
HOA Fee Include Maintenance Structure,Hazard Insurance,Lawn Care,Other,Maintenance Grounds,Professional Mgmt,Trash,Lawn Care,Snow Removal
Restrictions Other
Read Less
Want to know what your home might be worth? Contact us for a FREE valuation!

Our team is ready to help you sell your home for the highest possible price ASAP






