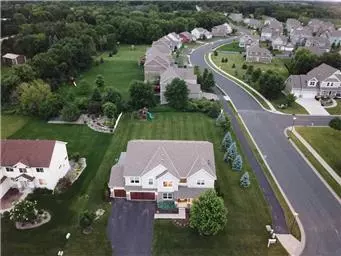$549,900
$549,900
For more information regarding the value of a property, please contact us for a free consultation.
3375 Reed WAY SW Prior Lake, MN 55372
6 Beds
5 Baths
4,002 SqFt
Key Details
Sold Price $549,900
Property Type Single Family Home
Sub Type Single Family Residence
Listing Status Sold
Purchase Type For Sale
Square Footage 4,002 sqft
Price per Sqft $137
Subdivision Maple Glen 2Nd Add
MLS Listing ID 5636607
Sold Date 11/04/20
Bedrooms 6
Full Baths 3
Half Baths 1
Three Quarter Bath 1
Year Built 2011
Annual Tax Amount $6,250
Tax Year 2020
Contingent None
Lot Size 0.550 Acres
Acres 0.55
Lot Dimensions 120x200x120x200
Property Description
Located on a quiet cul de sac in Maple Glen, this 6 bedroom, 5 bath home offers everything you need. Features an open layout with a soaring two story great room off a gourmet kitchen, formal living room, formal dining room & an office, all on the main level! Tucked away behind the great room, this home offers a rare main level guest suite w/ a full bath. Perfect for extended stay guests or as a mother in law suite. 4 generously sized bedrooms upstairs include a spacious vaulted master suite with his & hers
closets and vanities. Another bed & bath suite is in lower level, along with unfinished space that could
be a theatre room & additional family room. Enjoy your morning coffee on the front porch & afternoon
drinks on the deck overlooking the green space. In the evening, sit on your patio and enjoy roasting marshmallows in your built in fire pit. The half acre yard is perfect for sports & pets. Easy access to miles of scenic paved walking trails.
Location
State MN
County Scott
Zoning Residential-Single Family
Rooms
Basement Egress Window(s), Full, Partially Finished
Dining Room Eat In Kitchen, Separate/Formal Dining Room
Interior
Heating Forced Air
Cooling Central Air
Fireplaces Number 1
Fireplaces Type Family Room, Gas
Fireplace Yes
Appliance Cooktop, Dishwasher, Disposal, Dryer, Exhaust Fan, Microwave, Refrigerator, Wall Oven, Washer, Water Softener Owned
Exterior
Parking Features Attached Garage, Asphalt, Garage Door Opener
Garage Spaces 3.0
Fence None
Pool None
Roof Type Age 8 Years or Less,Asphalt
Building
Lot Description Corner Lot, Tree Coverage - Light
Story Two
Foundation 1904
Sewer City Sewer/Connected
Water City Water/Connected
Level or Stories Two
Structure Type Brick/Stone,Metal Siding,Vinyl Siding
New Construction false
Schools
School District Prior Lake-Savage Area Schools
Read Less
Want to know what your home might be worth? Contact us for a FREE valuation!

Our team is ready to help you sell your home for the highest possible price ASAP






