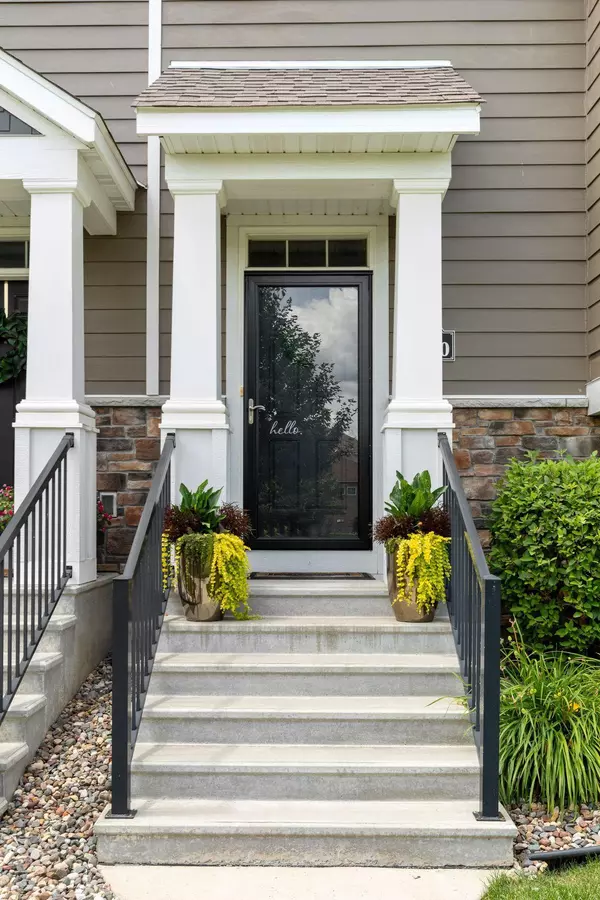$347,500
$345,000
0.7%For more information regarding the value of a property, please contact us for a free consultation.
11340 Sandcastle DR #F Woodbury, MN 55129
4 Beds
4 Baths
2,091 SqFt
Key Details
Sold Price $347,500
Property Type Townhouse
Sub Type Townhouse Side x Side
Listing Status Sold
Purchase Type For Sale
Square Footage 2,091 sqft
Price per Sqft $166
Subdivision Dancing Waters 8Th Add
MLS Listing ID 5627504
Sold Date 09/15/20
Bedrooms 4
Full Baths 2
Half Baths 1
Three Quarter Bath 1
HOA Fees $260/mo
Year Built 2012
Annual Tax Amount $2,926
Tax Year 2020
Contingent None
Lot Size 1,306 Sqft
Acres 0.03
Lot Dimensions Common
Property Description
Like new townhouse in the desired Dancing Waters, no reason to build when this unit offers a turnkey home. Refinished kitchen cabinets with glass doors and crown molding, granite counters, stainless steel appliances, wood floors, backsplash, vaulted owners suite, new high efficiency A/C 2019. FP with reclaimed wood surround & mantel, slate tile & built-in cabinets on both sides. Reclaimed wood floating shelves, built-in window bench w/storage & custom cushion, new carpet throughout upper level & stairs 2018, closet system in owners suite, main level freshly painted 2018, upper storage cabinets in garage, upgraded lighting on main level. Meticulously maintained . . . a must see! Enjoy the community pool with large sundeck, a unique water court for children, putting green, volleyball area, basketball courts, creative playscape & picnic shelter. In the winter pick up some skates and go enjoy the ice rink and hockey rink.
Location
State MN
County Washington
Zoning Residential-Single Family
Rooms
Basement Daylight/Lookout Windows, Drain Tiled, Finished, Full, Concrete, Sump Pump
Dining Room Breakfast Area, Eat In Kitchen, Kitchen/Dining Room
Interior
Heating Forced Air, Fireplace(s), Radiant Floor
Cooling Central Air
Fireplaces Number 1
Fireplaces Type Family Room, Gas
Fireplace Yes
Appliance Dishwasher, Disposal, Dryer, Exhaust Fan, Microwave, Range, Refrigerator, Washer, Water Softener Owned
Exterior
Parking Features Attached Garage, Asphalt, Garage Door Opener, Insulated Garage, Tuckunder Garage
Garage Spaces 2.0
Pool Below Ground, Heated, Outdoor Pool, Shared
Roof Type Age 8 Years or Less,Asphalt,Pitched
Building
Lot Description Tree Coverage - Light
Story Two
Foundation 241
Sewer City Sewer/Connected
Water City Water/Connected
Level or Stories Two
Structure Type Brick/Stone,Fiber Cement
New Construction false
Schools
School District Stillwater
Others
HOA Fee Include Maintenance Structure,Hazard Insurance,Lawn Care,Maintenance Grounds,Professional Mgmt,Trash,Shared Amenities,Snow Removal
Restrictions Mandatory Owners Assoc,Pets - Cats Allowed,Pets - Dogs Allowed,Pets - Number Limit,Pets - Weight/Height Limit
Read Less
Want to know what your home might be worth? Contact us for a FREE valuation!

Our team is ready to help you sell your home for the highest possible price ASAP






