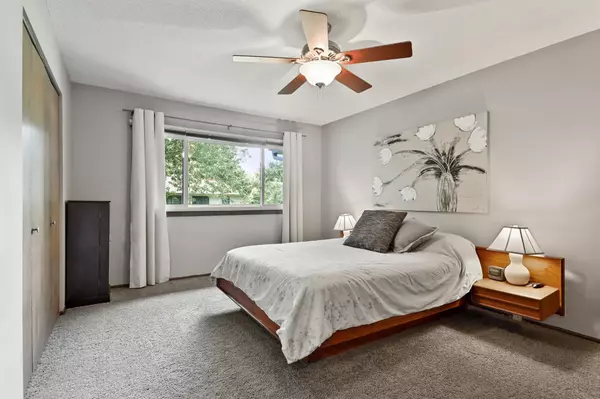$266,500
$259,900
2.5%For more information regarding the value of a property, please contact us for a free consultation.
1414 Arden View DR Arden Hills, MN 55112
3 Beds
2 Baths
1,982 SqFt
Key Details
Sold Price $266,500
Property Type Townhouse
Sub Type Townhouse Side x Side
Listing Status Sold
Purchase Type For Sale
Square Footage 1,982 sqft
Price per Sqft $134
Subdivision Townhouse Villages North 2Nd
MLS Listing ID 5637245
Sold Date 10/29/20
Bedrooms 3
Full Baths 1
Three Quarter Bath 1
HOA Fees $242/mo
Year Built 1975
Annual Tax Amount $1,962
Tax Year 2019
Contingent None
Lot Size 2,178 Sqft
Acres 0.05
Lot Dimensions 73x29x73x29
Property Description
Get in now to see this amazing 3 bedroom on one level townhome in the Mounds View school district. Floor plan is the most sought after in the development with an open concept that is far ahead of its time. Kitchen has been fully updated with new flooring, granite countertops and stainless appliances. Make sure to checkout the workshop next to the garage. The massive private deck has maintenance free decking for years of enjoyment. The lower two panels of the garage door were recently replaced and will be repainted before closing. The major expense of replacing all windows has already been done on this home! Pool access is not currently available.
Location
State MN
County Ramsey
Zoning Residential-Multi-Family
Rooms
Basement Daylight/Lookout Windows, Finished
Dining Room Breakfast Area, Informal Dining Room
Interior
Heating Forced Air
Cooling Central Air
Fireplaces Number 1
Fireplaces Type Brick, Family Room, Wood Burning
Fireplace Yes
Appliance Dishwasher, Disposal, Dryer, Microwave, Range, Refrigerator, Washer
Exterior
Parking Features Asphalt, Garage Door Opener, Tuckunder Garage
Garage Spaces 2.0
Pool Below Ground, Outdoor Pool, Shared
Roof Type Age 8 Years or Less,Asphalt
Building
Lot Description Tree Coverage - Medium
Story Split Entry (Bi-Level)
Foundation 1232
Sewer City Sewer/Connected
Water City Water/Connected
Level or Stories Split Entry (Bi-Level)
Structure Type Vinyl Siding
New Construction false
Schools
School District Mounds View
Others
HOA Fee Include Maintenance Structure,Hazard Insurance,Lawn Care,Maintenance Grounds,Professional Mgmt,Trash,Shared Amenities,Lawn Care,Snow Removal
Restrictions Architecture Committee,Mandatory Owners Assoc,Pets - Cats Allowed,Pets - Dogs Allowed,Rental Restrictions May Apply
Read Less
Want to know what your home might be worth? Contact us for a FREE valuation!

Our team is ready to help you sell your home for the highest possible price ASAP






