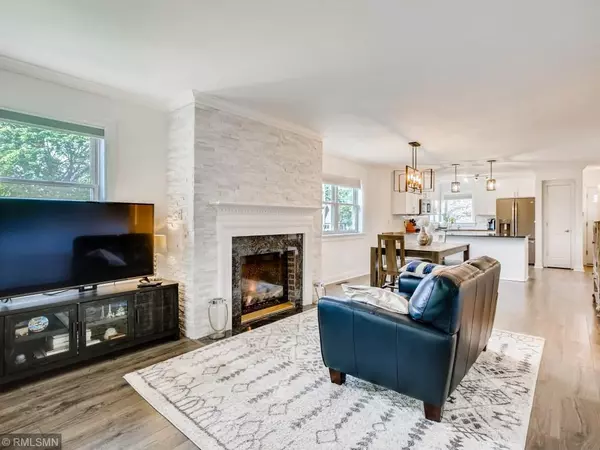$475,000
$484,900
2.0%For more information regarding the value of a property, please contact us for a free consultation.
5754 Stevens AVE Minneapolis, MN 55419
6 Beds
4 Baths
3,080 SqFt
Key Details
Sold Price $475,000
Property Type Single Family Home
Sub Type Single Family Residence
Listing Status Sold
Purchase Type For Sale
Square Footage 3,080 sqft
Price per Sqft $154
Subdivision Villa Park
MLS Listing ID 5624342
Sold Date 10/16/20
Bedrooms 6
Full Baths 2
Three Quarter Bath 2
Year Built 2005
Annual Tax Amount $5,237
Tax Year 2020
Contingent None
Lot Size 5,227 Sqft
Acres 0.12
Lot Dimensions 40x128
Property Description
Welcome home to a stunning remodel in the heart of mpls' Windom neighborhood. The best of modern design, open show stopping layout and high end upgrades. Rare & hard to find urban McMansion- 6 beds & 4 baths over 3000 SQ FT. Gourmet kitchen with a peninsula- granite tops, marble backsplash, stainless appl, white cabinets & nickel hardware. Custom stoned face gas fireplace-temp controlled. Gleaming hardwood floors throughout the main & lower level. Upgraded modern lighting package & recessed cans. Main floor bedroom and full bath w/ double vanity & brass fixtures. Four bedrooms up with huge master suite- modern vanity
bathroom vanity, custom marbled shower surround and seated bench. Full guest bath- double vanity & clean subway tiled tub. Beautiful entertainer's dream basement- imported bar from Ireland, plenty of room for exercise, 6th bed and slated/stoned shower. Cute porch and back deck perfect for relaxing BBQs. Triple car detached garage and concrete driveway. A must see!
Location
State MN
County Hennepin
Zoning Residential-Single Family
Rooms
Basement Drain Tiled, Egress Window(s), Finished, Full, Sump Pump
Dining Room Informal Dining Room
Interior
Heating Forced Air
Cooling Central Air
Fireplaces Number 1
Fireplaces Type Gas, Living Room
Fireplace Yes
Appliance Dishwasher, Dryer, Microwave, Range, Refrigerator, Washer
Exterior
Parking Features Detached, Concrete, Shared Driveway
Garage Spaces 3.0
Fence Other
Roof Type Asphalt, Pitched
Building
Lot Description Corner Lot, Tree Coverage - Medium
Story Two
Foundation 1040
Sewer City Sewer/Connected
Water City Water/Connected
Level or Stories Two
Structure Type Metal Siding, Vinyl Siding, Wood Siding
New Construction false
Schools
School District Minneapolis
Read Less
Want to know what your home might be worth? Contact us for a FREE valuation!

Our team is ready to help you sell your home for the highest possible price ASAP






