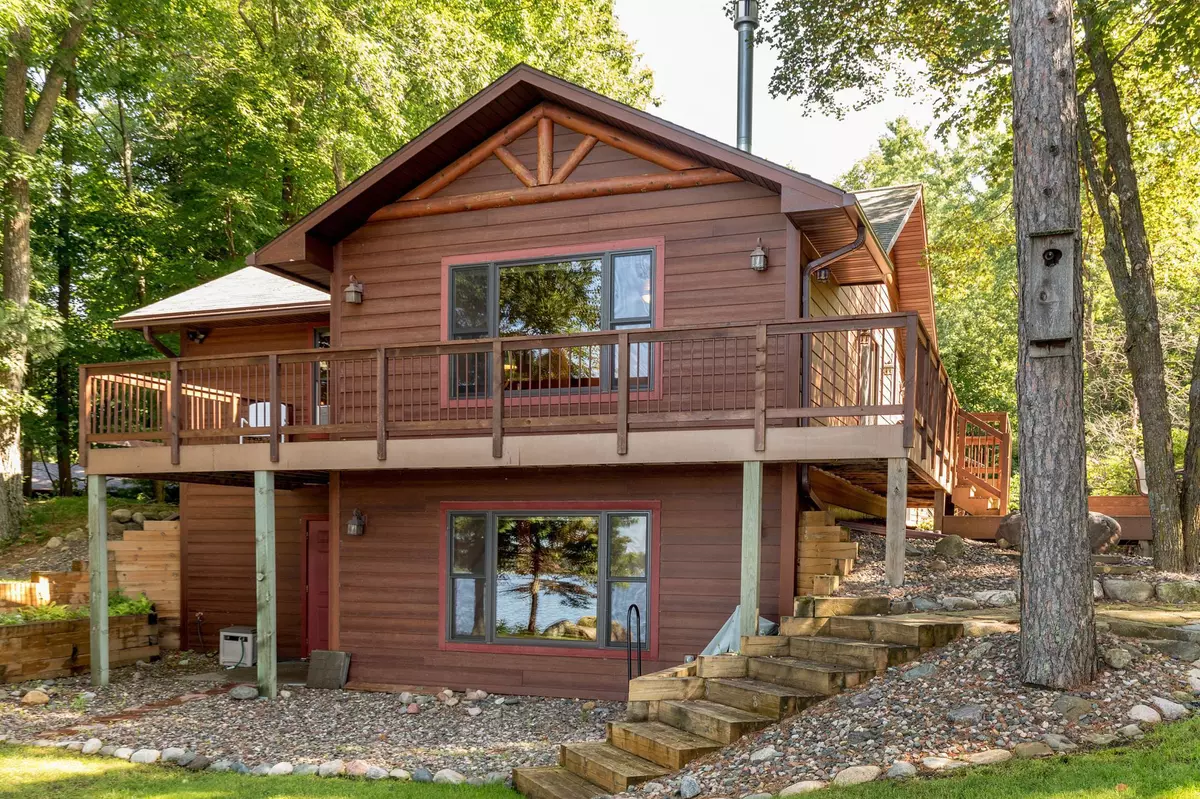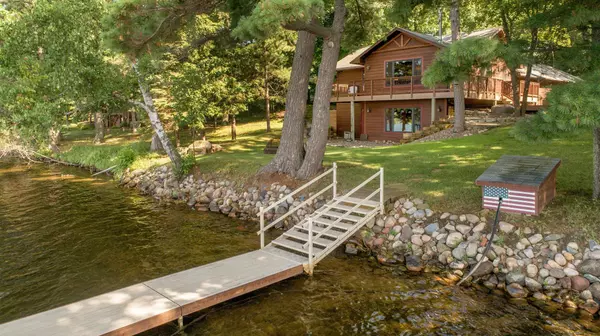$695,000
$695,000
For more information regarding the value of a property, please contact us for a free consultation.
25909 Heron DR Deerwood, MN 56444
3 Beds
2 Baths
1,736 SqFt
Key Details
Sold Price $695,000
Property Type Single Family Home
Sub Type Single Family Residence
Listing Status Sold
Purchase Type For Sale
Square Footage 1,736 sqft
Price per Sqft $400
MLS Listing ID 5631707
Sold Date 12/04/20
Bedrooms 3
Three Quarter Bath 2
Year Built 1967
Annual Tax Amount $3,186
Tax Year 2019
Contingent None
Lot Size 0.500 Acres
Acres 0.5
Lot Dimensions 65x301x78x357
Property Description
Relax on the deck overlooking the shimmering waters of Bay Lake while the wind whispers through the White Pines and the kids splash on the beach, all within a 2-hour drive of the Twin Cities. This impeccably maintained property has been completely remodeled and updated by Nor-Son in 2009 and the love of lake living shows through in every room. There is plenty of room for large gatherings with a living room on the main level opening on to a lakeside deck and a family room in the walkout lower level so everyone can have their space to enjoy life at the lake. In addition to the 3 bedrooms in the main home, there are guest quarters in the detached garage with space for kids and guests while also serving as an office with UBER-SPEED internet capability for those work from the cabin times. The detached garage has ample space for cars, boats and all the waterfront toys with a loft that awaits your creative use.
Location
State MN
County Crow Wing
Zoning Shoreline,Residential-Single Family
Body of Water Bay
Rooms
Basement Finished, Full, Walkout
Interior
Heating Baseboard, Fireplace(s), Hot Water, Radiant Floor
Cooling Ductless Mini-Split, Window Unit(s)
Fireplaces Number 1
Fireplaces Type Gas, Living Room
Fireplace Yes
Appliance Air-To-Air Exchanger, Central Vacuum, Cooktop, Dishwasher, Dryer, Microwave, Range, Refrigerator, Washer
Exterior
Parking Features Detached
Garage Spaces 4.0
Waterfront Description Lake Front
View Y/N Lake
View Lake
Building
Story One
Foundation 1015
Sewer Mound Septic
Water Well
Level or Stories One
Structure Type Wood Siding
New Construction false
Schools
School District Crosby-Ironton
Read Less
Want to know what your home might be worth? Contact us for a FREE valuation!

Our team is ready to help you sell your home for the highest possible price ASAP






