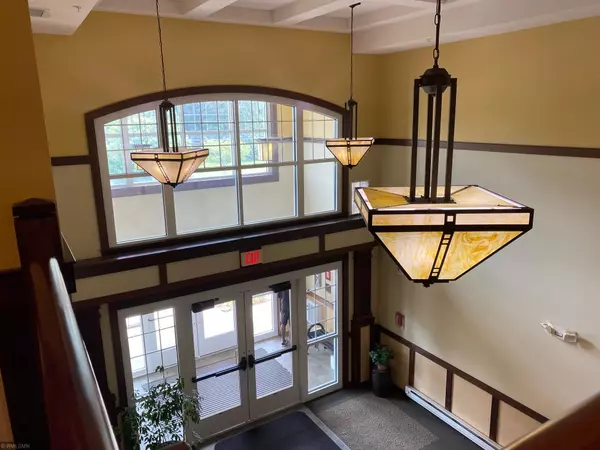$175,000
$175,000
For more information regarding the value of a property, please contact us for a free consultation.
5445 Boone AVE N #307 New Hope, MN 55428
2 Beds
2 Baths
1,348 SqFt
Key Details
Sold Price $175,000
Property Type Condo
Sub Type Low Rise
Listing Status Sold
Purchase Type For Sale
Square Footage 1,348 sqft
Price per Sqft $129
Subdivision Linden Park Condominiums
MLS Listing ID 5615651
Sold Date 08/19/20
Bedrooms 2
Full Baths 1
Three Quarter Bath 1
HOA Fees $348/mo
Year Built 2006
Annual Tax Amount $2,708
Tax Year 2020
Contingent None
Lot Dimensions Common
Property Description
Top floor end unit with no common walls has been freshly painted and has new carpet throughout. New floor in master bath. Kitchen has breakfast bar and ample cabinet space. Dining room has built-ins. Den has french doors allowing light to come into the room. 2 spacious closets as you enter the unit; one with closet organizer. Master bedroom has bay window overlooking Boone Avenue and faces east. Huge walk-in closet with organizers and 3/4 bath. Second bedroom is spacious with large closet. In unit laundry. East-facing balcony is perfect for enjoying your coffee or just relaxing. Garage stall is #17 and is directly across from the elevator. Community room, patio and fitness center are all available to you. Easy commuting as the property is on the bus line. Why buy new when this unit is 'like new'?
Location
State MN
County Hennepin
Zoning Residential-Single Family
Rooms
Family Room Amusement/Party Room, Exercise Room
Basement None
Dining Room Informal Dining Room
Interior
Heating Forced Air
Cooling Central Air
Fireplace No
Appliance Dishwasher, Disposal, Dryer, Microwave, Range, Refrigerator, Washer
Exterior
Parking Features Asphalt, Underground
Garage Spaces 1.0
Roof Type Asphalt, Pitched
Building
Lot Description Zero Lot Line
Story One
Foundation 1348
Sewer City Sewer/Connected
Water City Water/Connected
Level or Stories One
Structure Type Brick/Stone, Fiber Cement
New Construction false
Schools
School District Robbinsdale
Others
HOA Fee Include Maintenance Structure, Hazard Insurance, Maintenance Grounds, Professional Mgmt, Trash, Shared Amenities, Lawn Care
Restrictions Mandatory Owners Assoc,Pets - Breed Restriction,Pets - Cats Allowed,Pets - Dogs Allowed,Pets - Number Limit,Pets - Weight/Height Limit,Rental Restrictions May Apply
Read Less
Want to know what your home might be worth? Contact us for a FREE valuation!

Our team is ready to help you sell your home for the highest possible price ASAP






