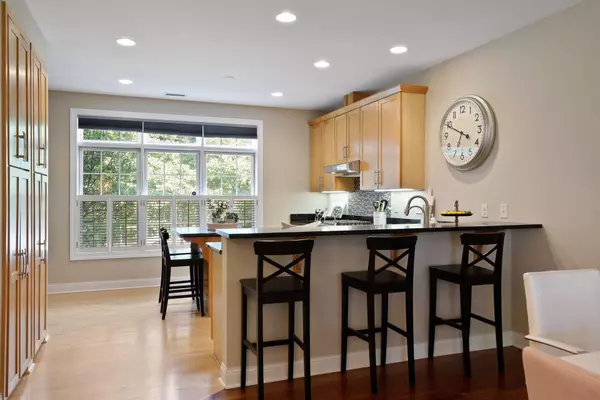$440,000
$450,000
2.2%For more information regarding the value of a property, please contact us for a free consultation.
306 Ridgewood AVE Minneapolis, MN 55403
3 Beds
3 Baths
2,162 SqFt
Key Details
Sold Price $440,000
Property Type Townhouse
Sub Type Townhouse Side x Side
Listing Status Sold
Purchase Type For Sale
Square Footage 2,162 sqft
Price per Sqft $203
Subdivision Cic 0826 Lowry Ridge Twnhms
MLS Listing ID 5430101
Sold Date 10/09/20
Bedrooms 3
Full Baths 1
Half Baths 1
Three Quarter Bath 1
HOA Fees $600/mo
Year Built 1999
Annual Tax Amount $5,869
Tax Year 2020
Contingent None
Lot Size 1.630 Acres
Acres 1.63
Lot Dimensions Irregular
Property Description
Stunning move-in ready 2-level townhome w/ a very open floor plan, 9 ft ceilings, recessed lighting, fresh paint, gorgeous wood floors, gas frplc, updated fixtures, big rooms through-out & heated under-ground 2-car pkg w/ door directly to the home. The main level living areas are very transitional w/ big living & dining rooms w/ space for gatherings large and small, both indoors & out on the massive deck. The spacious eat-in kitchen featuring maple cabinetry, breakfast bar, black & stainless appliances to include French door refrigerator, double ovens, gas cook top w/ vent hood, dishwasher & quartz counter tops. The upper level has a private owners suite w/ walk- in closet and renovated 3/4 bath with walk-in shower, 2 generous bedrooms, full bath & laundry. Perfectly located on a quiet residential street between the Wedge and Downtown w/ excellent walkability to Loring Park, Uptown, Downtown, The Walker, Sculpture Garden, MIA, Childrens Theartre, Shops, Restaurants & More!
Location
State MN
County Hennepin
Zoning Residential-Single Family
Rooms
Basement None
Dining Room Breakfast Bar, Eat In Kitchen, Separate/Formal Dining Room
Interior
Heating Forced Air
Cooling Central Air
Fireplaces Number 1
Fireplaces Type Gas, Living Room
Fireplace Yes
Appliance Cooktop, Dishwasher, Disposal, Dryer, Microwave, Refrigerator, Wall Oven, Washer
Exterior
Parking Features Garage Door Opener, Heated Garage, Secured, Tuckunder Garage
Garage Spaces 2.0
Roof Type Asphalt
Building
Lot Description Public Transit (w/in 6 blks), Tree Coverage - Light
Story Two
Foundation 1100
Sewer City Sewer/Connected
Water City Water/Connected
Level or Stories Two
Structure Type Stucco
New Construction false
Schools
School District Minneapolis
Others
HOA Fee Include Maintenance Structure,Hazard Insurance,Lawn Care,Maintenance Grounds,Parking,Professional Mgmt,Trash,Lawn Care,Water
Restrictions Mandatory Owners Assoc,Pets - Cats Allowed,Pets - Dogs Allowed
Read Less
Want to know what your home might be worth? Contact us for a FREE valuation!

Our team is ready to help you sell your home for the highest possible price ASAP






