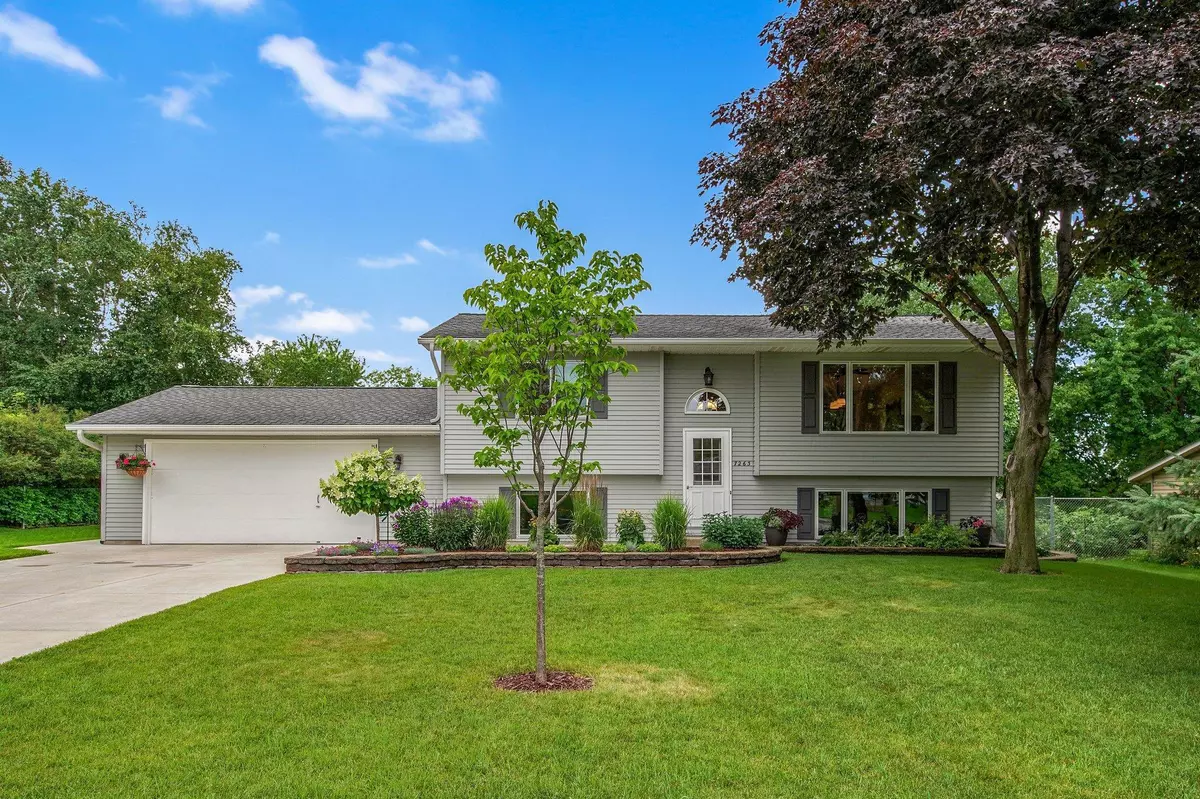$305,000
$289,900
5.2%For more information regarding the value of a property, please contact us for a free consultation.
7263 Centerville RD Centerville, MN 55038
3 Beds
2 Baths
1,695 SqFt
Key Details
Sold Price $305,000
Property Type Single Family Home
Sub Type Single Family Residence
Listing Status Sold
Purchase Type For Sale
Square Footage 1,695 sqft
Price per Sqft $179
Subdivision Peltier Lake Hills 2Nd
MLS Listing ID 5625603
Sold Date 10/01/20
Bedrooms 3
Full Baths 1
Three Quarter Bath 1
Year Built 1988
Annual Tax Amount $3,976
Tax Year 2020
Contingent None
Lot Size 0.430 Acres
Acres 0.43
Lot Dimensions 197x102x176x100
Property Description
Looking for a pristine, updated house with a gorgeous, expansive yard for sports, BBQ's, watching wildlife & haven't been able to find it yet? Check out 7263 Centerville Road, which is a very quiet little road, between Peltier Lake, Rice Creek Park and Trails. Enjoy biking, walking or swimming, boating, kayaking & fishing. You'll enjoy entertaining with the indoor/outdoor living with the large deck, which was just updated and stained (‘20), plus whole yard Invisible Fence ('02), new east side windows and concrete driveway ('16), finished laundry room ('15). New furnace and AC (2020). New carpet and railing system as well. Enjoy watching the birds and waterfowl on their migration route or skate on the pond in winter. Gorgeous gardens, lots of storage in shed and underdeck storage/dog kennel. Friendly, helpful neighbors. Fabulous location with easy 35E or 35W access, near elementary school, parks, fields, rinks. Enjoy family time at home or close access to eateries and activities.
Location
State MN
County Anoka
Zoning Residential-Single Family
Rooms
Basement Daylight/Lookout Windows, Drain Tiled, Egress Window(s), Finished, Full, Sump Pump, Walkout
Dining Room Breakfast Bar, Eat In Kitchen, Informal Dining Room, Kitchen/Dining Room, Living/Dining Room
Interior
Heating Baseboard, Forced Air
Cooling Central Air
Fireplace No
Appliance Dishwasher, Disposal, Dryer, Exhaust Fan, Gas Water Heater, Microwave, Range, Refrigerator, Washer, Water Softener Owned
Exterior
Parking Features Attached Garage, Concrete, Garage Door Opener
Garage Spaces 2.0
Fence Full, Invisible
Roof Type Asphalt, Pitched
Building
Lot Description Tree Coverage - Medium
Story Split Entry (Bi-Level)
Foundation 890
Sewer City Sewer/Connected
Water City Water/Connected
Level or Stories Split Entry (Bi-Level)
Structure Type Steel Siding
New Construction false
Schools
School District Centennial
Read Less
Want to know what your home might be worth? Contact us for a FREE valuation!

Our team is ready to help you sell your home for the highest possible price ASAP





