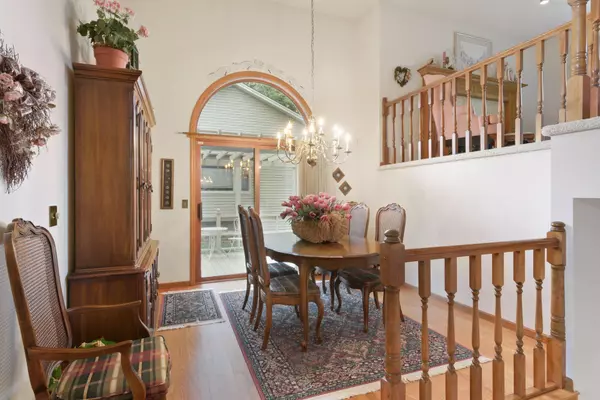$303,000
$294,900
2.7%For more information regarding the value of a property, please contact us for a free consultation.
10936 Sumter AVE N Champlin, MN 55316
3 Beds
2 Baths
2,095 SqFt
Key Details
Sold Price $303,000
Property Type Single Family Home
Sub Type Single Family Residence
Listing Status Sold
Purchase Type For Sale
Square Footage 2,095 sqft
Price per Sqft $144
Subdivision Bartusch Add
MLS Listing ID 5625358
Sold Date 09/10/20
Bedrooms 3
Full Baths 2
Year Built 1987
Annual Tax Amount $3,199
Tax Year 2020
Contingent None
Lot Size 8,712 Sqft
Acres 0.2
Lot Dimensions 70x125
Property Description
Meticulously maintained three level split in charming Champlin neighborhood is move-in ready! Natural
light floods in from large windows surrounding home highlighting the wood floors on the main level. Soak
up some sunshine while you sip your morning coffee on a gorgeous deck complete with pergola off the
dining room, overlooking the quiet incredibly landscaped backyard. Head upstairs to cozy up near the
fireplace in the spacious living room or escape to relax in one of three bedrooms. Head down to the
lower level to watch a movie or have a game night in the huge family room with surround sound. Spacious
laundry with heated tile floors, bathroom and storage room round out the basement. Insulated garage.
Enjoy BBQ's and fun in the large yard- this home has it all! Space for fourth bedroom in lower living area. Already wired, just need to add a wall and closet.
Location
State MN
County Hennepin
Zoning Residential-Single Family
Rooms
Basement Block, Daylight/Lookout Windows, Drainage System, Finished, Full
Dining Room Eat In Kitchen, Separate/Formal Dining Room
Interior
Heating Forced Air, Fireplace(s)
Cooling Central Air
Fireplaces Number 1
Fireplaces Type Living Room, Wood Burning
Fireplace Yes
Appliance Dishwasher, Dryer, Humidifier, Microwave, Range, Refrigerator, Washer, Water Softener Owned
Exterior
Parking Features Attached Garage
Garage Spaces 2.0
Pool None
Roof Type Asphalt
Building
Lot Description Public Transit (w/in 6 blks), Tree Coverage - Medium
Story Three Level Split
Foundation 1164
Sewer City Sewer/Connected
Water City Water/Connected
Level or Stories Three Level Split
Structure Type Brick/Stone, Fiber Board
New Construction false
Schools
School District Anoka-Hennepin
Read Less
Want to know what your home might be worth? Contact us for a FREE valuation!

Our team is ready to help you sell your home for the highest possible price ASAP






