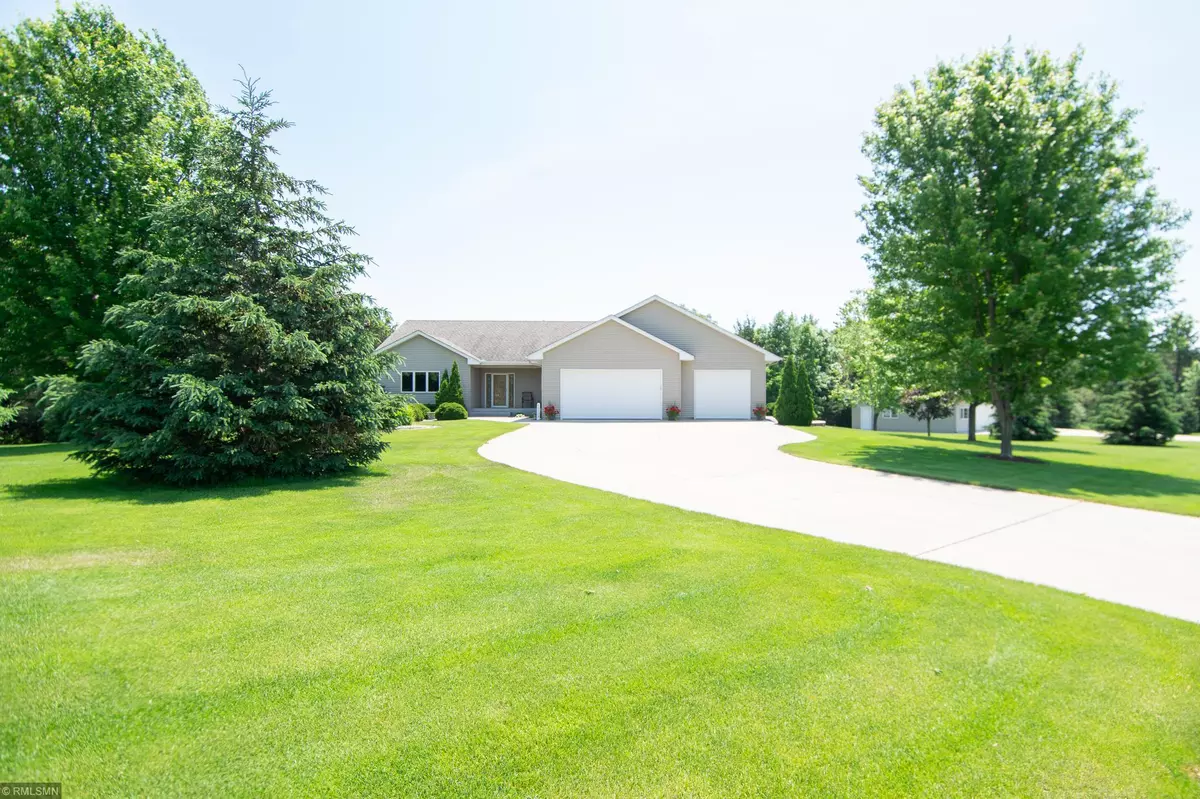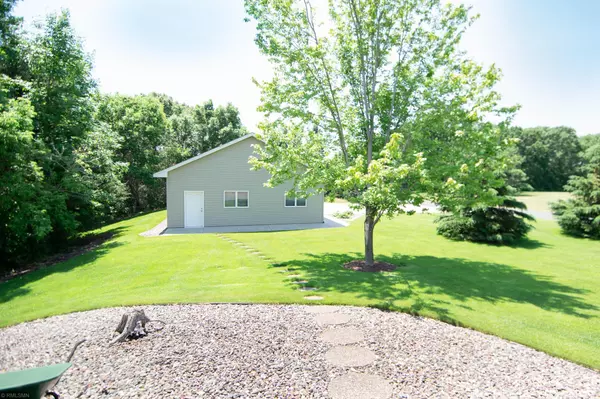$560,000
$559,900
For more information regarding the value of a property, please contact us for a free consultation.
16523 Orchid ST NW Andover, MN 55304
4 Beds
3 Baths
3,372 SqFt
Key Details
Sold Price $560,000
Property Type Single Family Home
Sub Type Single Family Residence
Listing Status Sold
Purchase Type For Sale
Square Footage 3,372 sqft
Price per Sqft $166
Subdivision Timber Meadows Second Add
MLS Listing ID 5623765
Sold Date 10/07/20
Bedrooms 4
Full Baths 2
Half Baths 1
Year Built 2003
Annual Tax Amount $5,420
Tax Year 2020
Contingent None
Lot Size 2.500 Acres
Acres 2.5
Lot Dimensions See Survey
Property Description
IMMACULATE One Owner Rambler w/ Garage space for 9-10 Cars +Andover Schools! Quality & Details MUST be seen to appreciate! This custom built home is set on beautiful 2.5 Acre lot & includes TWO Large concrete patios to enjoy the heavily wooded backyard without the burden of Deck maintenance. Home & Detached Garage EACH Feature Anderson Performance 400 series windows, Steel Siding, Aluminum Facia & Soffit, 2x6 Framing, Full Frost Footings, Concrete Driveways, Dedicated Electrical & Water, 50 Year Shingles, Gutters & More! Home also includes Solid Wood 36" doors, Genuine 3/4" Wood Floors, Tile Bathroom Floors, Gibraltar One Piece Countertops, Knockdown Ceilings, High Quality Furnace & AC, Basement Wet Bar/Kitchenette, Walkout Basement w/ In Floor Heat Throughout & MORE! Attached Garage Includes Separate entrance to Bsmt. Detached Garage, Perfect for Cars/Toys/Gatherings, is Fully Finished & Insulated w/ 8x16 & 9x16 Doors servicing 36x30 Heated and 20x34 areas respectively. Don't Wait!!
Location
State MN
County Anoka
Zoning Residential-Single Family
Rooms
Basement Drain Tiled, Finished, Full, Walkout
Dining Room Breakfast Area, Eat In Kitchen, Informal Dining Room, Kitchen/Dining Room
Interior
Heating Forced Air, Fireplace(s), Radiant Floor
Cooling Central Air
Fireplaces Number 1
Fireplaces Type Gas, Living Room, Stone
Fireplace Yes
Appliance Dishwasher, Dryer, Gas Water Heater, Microwave, Range, Refrigerator, Tankless Water Heater, Washer, Water Softener Owned
Exterior
Parking Features Attached Garage, Detached, Concrete, Garage Door Opener, Heated Garage, Insulated Garage, Multiple Garages
Garage Spaces 9.0
Roof Type Asphalt
Building
Lot Description Corner Lot
Story One
Foundation 1792
Sewer Private Sewer, Tank with Drainage Field
Water Private, Well
Level or Stories One
Structure Type Metal Siding
New Construction false
Schools
School District Anoka-Hennepin
Read Less
Want to know what your home might be worth? Contact us for a FREE valuation!

Our team is ready to help you sell your home for the highest possible price ASAP






