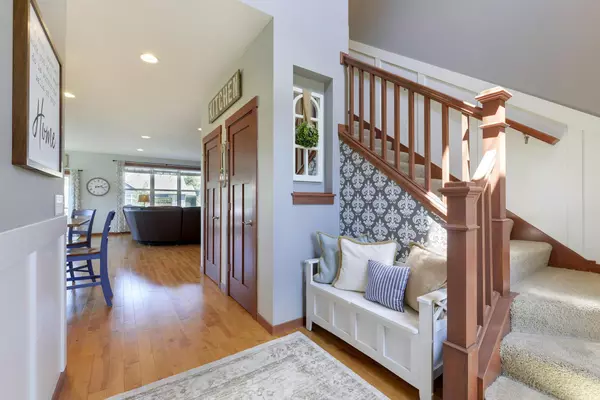$465,500
$449,900
3.5%For more information regarding the value of a property, please contact us for a free consultation.
22600 Marie PL Rogers, MN 55374
4 Beds
3 Baths
2,849 SqFt
Key Details
Sold Price $465,500
Property Type Single Family Home
Sub Type Single Family Residence
Listing Status Sold
Purchase Type For Sale
Square Footage 2,849 sqft
Price per Sqft $163
Subdivision Territorial View 2Nd Add
MLS Listing ID 5623933
Sold Date 08/18/20
Bedrooms 4
Full Baths 2
Half Baths 1
Year Built 2014
Annual Tax Amount $6,374
Tax Year 2020
Contingent None
Lot Size 0.350 Acres
Acres 0.35
Lot Dimensions 108x144x107x137
Property Description
This better than new walk out 2 story home is a former model with many amazing upgrades that give it that custom and elegant feel! Amazing curb appeal with professionally done landscaping, welcoming entry and open floor plan. Featuring a gourmet kitchen with white cabinetry, big center island for extra seating, stainless steel appliances, backsplash and granite countertops. Open flow to the dining and living room space with gorgeous hardwood flooring and gas fireplace. A flex room is tucked in the back of the home for a great home office/play space. Off the oversized 3 car fully insulated and heated garage you will find a large mudroom with hook/bench and walk-in closet. The upper level has 4
spacious bedrooms, loft area, huge laundry and an amazing master suite with walk in closet and spa like master bathroom with his and her sinks, soaking tub, and walk-in two person shower with custom tile work. Great deck with stairs down to your large flat yard with paver patio!
Welcome Home!
Location
State MN
County Hennepin
Zoning Residential-Single Family
Rooms
Basement Block, Drain Tiled, Full, Sump Pump, Walkout
Dining Room Eat In Kitchen, Informal Dining Room, Kitchen/Dining Room
Interior
Heating Forced Air
Cooling Central Air
Fireplaces Number 1
Fireplaces Type Living Room
Fireplace Yes
Appliance Dishwasher, Disposal, Dryer, Exhaust Fan, Microwave, Range, Refrigerator, Washer, Water Softener Owned
Exterior
Parking Features Attached Garage, Asphalt, Garage Door Opener, Heated Garage
Garage Spaces 3.0
Roof Type Age 8 Years or Less, Asphalt
Building
Lot Description Tree Coverage - Light
Story Two
Foundation 1255
Sewer City Sewer/Connected
Water City Water/Connected
Level or Stories Two
Structure Type Brick/Stone, Vinyl Siding
New Construction false
Schools
School District Elk River
Read Less
Want to know what your home might be worth? Contact us for a FREE valuation!

Our team is ready to help you sell your home for the highest possible price ASAP






