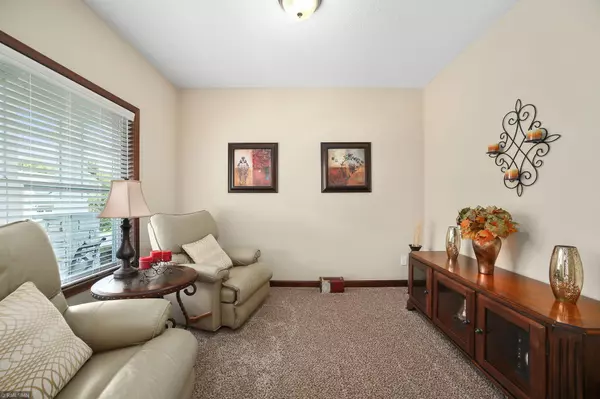$480,500
$489,000
1.7%For more information regarding the value of a property, please contact us for a free consultation.
5599 Mount Curve BLVD SE Prior Lake, MN 55372
5 Beds
4 Baths
3,341 SqFt
Key Details
Sold Price $480,500
Property Type Single Family Home
Sub Type Single Family Residence
Listing Status Sold
Purchase Type For Sale
Square Footage 3,341 sqft
Price per Sqft $143
Subdivision Eagle Crk Estates
MLS Listing ID 5613474
Sold Date 10/27/20
Bedrooms 5
Full Baths 2
Half Baths 1
Three Quarter Bath 1
Year Built 2016
Annual Tax Amount $5,618
Tax Year 2019
Contingent None
Lot Size 0.440 Acres
Acres 0.44
Lot Dimensions 100x201x84x25
Property Description
Spectacular 2 Story Home on a Pond in highly desirable Eagle Creek Estates in Prior Lake school district! Better than New & Model Perfect! Beautiful Hardwood Flooring, Kitchen w/oversized island & Silestone Counters, pendant lighting, walk-in pantry. Master Suite has tray ceiling, double sink vanity, soaking tub, large walk-in closet & upper level laundry. LL is a walk-out, large family room w/flex area & huge storage room! Window Blinds, Gutters, Prof. Landscaping incl Lawn Sprinklers, Maintenance Free Deck, & Paver Patio...all done! Lots of parks and play areas nearby Check out the 3D tour for to see all this house has to offer! This one is priced to sell!
Location
State MN
County Scott
Zoning Residential-Single Family
Rooms
Basement Daylight/Lookout Windows, Drain Tiled, Finished, Full, Concrete, Walkout
Dining Room Breakfast Area, Eat In Kitchen, Informal Dining Room
Interior
Heating Forced Air, Fireplace(s)
Cooling Central Air
Fireplaces Number 1
Fireplaces Type Family Room
Fireplace Yes
Appliance Air-To-Air Exchanger, Dishwasher, Disposal, Dryer, Humidifier, Microwave, Range, Refrigerator, Washer, Water Softener Owned
Exterior
Parking Features Attached Garage, Asphalt, Insulated Garage
Garage Spaces 3.0
Waterfront Description Pond
Roof Type Age 8 Years or Less,Asphalt,Pitched
Building
Lot Description Tree Coverage - Light
Story Two
Foundation 1131
Sewer City Sewer/Connected
Water City Water/Connected
Level or Stories Two
Structure Type Brick/Stone,Vinyl Siding
New Construction false
Schools
School District Prior Lake-Savage Area Schools
Read Less
Want to know what your home might be worth? Contact us for a FREE valuation!

Our team is ready to help you sell your home for the highest possible price ASAP






