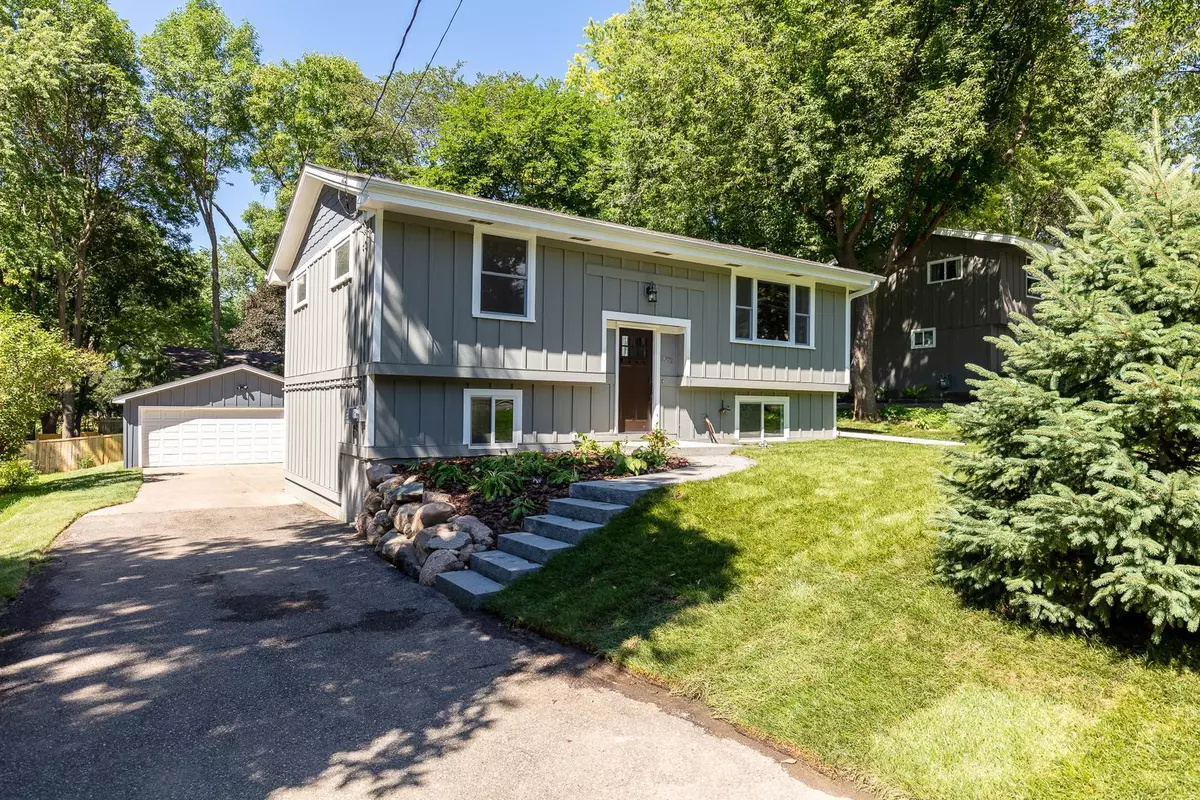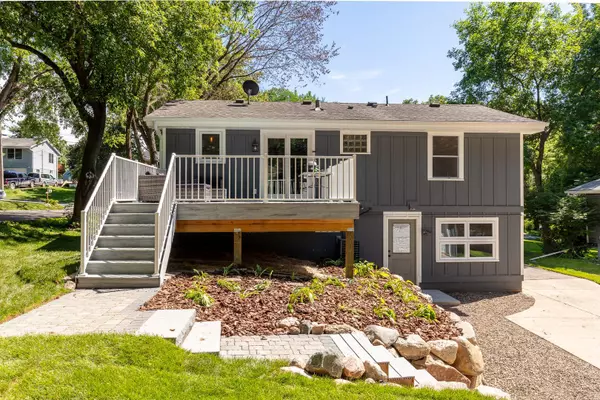$339,000
$339,900
0.3%For more information regarding the value of a property, please contact us for a free consultation.
5972 Gumwood RD Mound, MN 55364
3 Beds
3 Baths
1,716 SqFt
Key Details
Sold Price $339,000
Property Type Single Family Home
Sub Type Single Family Residence
Listing Status Sold
Purchase Type For Sale
Square Footage 1,716 sqft
Price per Sqft $197
Subdivision Koehlers 2Nd Add To Mound
MLS Listing ID 5624856
Sold Date 08/21/20
Bedrooms 3
Full Baths 2
Half Baths 1
Year Built 1976
Annual Tax Amount $2,139
Tax Year 2020
Contingent None
Lot Size 10,018 Sqft
Acres 0.23
Lot Dimensions 65 x 155
Property Description
Outstanding Remodeled/Updated. Seller has invested approximately $196,500. Here are a few of the newly completed..New kitchen w/custom, soft close cabinetry, stainless steel appliances: gas stove, refrigerator, dishwasher, microwave. Stainless under-mount 3 compartment sink. Accent floating shelves. Informal dining has fun accent wall. Large living room w/engineered flooring that flows thru out main & walkout level. Charming New 1/2 bath main level. Large Master bath w/freestanding oval tub. Party size walk-in shower. Shower has a variety of water features. 2 large bedrooms on walk-out level. Office looks out to back yard. Full bath room with unique design. Jetted tub w/shower. All New: windows, all interior/exterior & patio door, trex deck/footings designed for room addition, furnace, water heater, A/C, washer, dryer, carpeting, lighting, siding & gutters house and garage, invisible fence, landscaping including rock retaining wall + new sod, steps, elec. panel. Close to parks/Lakes
Location
State MN
County Hennepin
Zoning Residential-Single Family
Rooms
Basement Block, Drain Tiled, Egress Window(s), Finished, Sump Pump, Walkout
Dining Room Informal Dining Room
Interior
Heating Forced Air
Cooling Central Air
Fireplace No
Appliance Dishwasher, Dryer, Gas Water Heater, Microwave, Range, Refrigerator, Washer
Exterior
Parking Features Detached, Asphalt, Concrete, Garage Door Opener
Garage Spaces 2.0
Fence Invisible
Roof Type Age Over 8 Years, Asphalt, Pitched
Building
Lot Description Tree Coverage - Light
Story Split Entry (Bi-Level)
Foundation 858
Sewer City Sewer/Connected
Water City Water/Connected
Level or Stories Split Entry (Bi-Level)
Structure Type Wood Siding
New Construction false
Schools
School District Westonka
Read Less
Want to know what your home might be worth? Contact us for a FREE valuation!

Our team is ready to help you sell your home for the highest possible price ASAP






