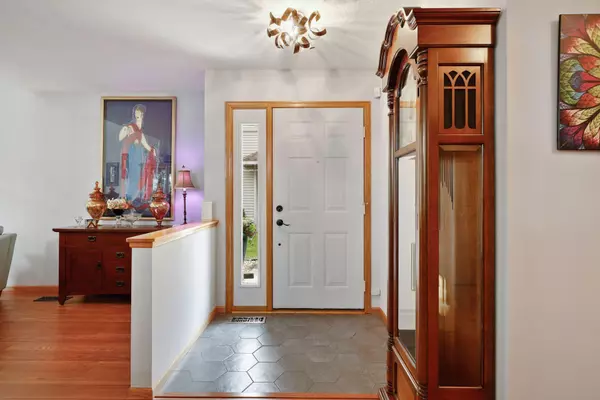$298,000
$305,000
2.3%For more information regarding the value of a property, please contact us for a free consultation.
327 Allen AVE Little Canada, MN 55117
2 Beds
3 Baths
1,825 SqFt
Key Details
Sold Price $298,000
Property Type Townhouse
Sub Type Townhouse Side x Side
Listing Status Sold
Purchase Type For Sale
Square Footage 1,825 sqft
Price per Sqft $163
MLS Listing ID 5611563
Sold Date 08/06/20
Bedrooms 2
Full Baths 2
Half Baths 1
HOA Fees $240/mo
Year Built 2000
Annual Tax Amount $3,336
Tax Year 2020
Contingent None
Lot Size 2,613 Sqft
Acres 0.06
Lot Dimensions common
Property Description
ONE LEVEL END UNIT WITH FANTASTIC UPDATES INSIDE AND BEAUTIFUL OUTDOOR SPACE. OWNER HAS TAKEN TONS OF PRIDE AND IT SHOWS! NEW LAMINATE FLOORING THROUGHOUT THE MAIN LEVEL, NEW GE PROFILE APPLIANCES, FANTASIC UPDATED LIGHTING. VAULTED LIVING ROOM CEILINGS, COZY GAS FIREPLACE AND A WALL OF WINDOWS FOR TONS OF NATURAL LIGHT. THE KITCHEN IS SPACAOUS WITH AMPLE CUPBOARD AND COUNTER SPACE. ENTER FROM THE GARAGE TO THE MUD ROOM AND MAIN FLOOR LAUNDRY, JUST OFF THE KITCHEN. THERE IS ALSO A MAIN FLOOR GUEST BATHROOM AND MAIN FLOOR MASTER SUITE WITH GREAT CLOSET SPACE. OUTSIDE ENJOY THE NEW DOOR THAT LEADS TO A PRIVATE PATIO AND POND. GREAT PULL DOWN STORAGE SPACE IN GARAGE. EXTERIOR OF THE HOME WAS UPDATED WITH NEW GUTTERS AND TWO LARSON STORM DOORS. NO STAIRS TO TACKLE IF YOU DON'T WANT TO! EVERYTHING IS ON THE MAIN LEVEL. GUEST BEDROOM, LOFT AND BATHROOM COMPLETE THE UPPER LEVEL OF THIS HOME. ONE TIME STREET ASSESSMENT TO BE PAID BY SELLERS AT CLOSE.
Location
State MN
County Ramsey
Zoning Residential-Single Family
Rooms
Basement None
Dining Room Living/Dining Room
Interior
Heating Forced Air
Cooling Central Air
Fireplaces Number 1
Fireplaces Type Family Room, Gas
Fireplace Yes
Appliance Dishwasher, Disposal, Dryer, Microwave, Range, Refrigerator, Washer
Exterior
Parking Features Attached Garage, Asphalt, Shared Driveway, Garage Door Opener
Garage Spaces 2.0
Fence None
Waterfront Description Pond
Roof Type Asphalt, Pitched
Building
Lot Description Public Transit (w/in 6 blks), Tree Coverage - Medium
Story One
Foundation 1276
Sewer City Sewer/Connected
Water City Water/Connected
Level or Stories One
Structure Type Brick/Stone, Vinyl Siding
New Construction false
Schools
School District Roseville
Others
HOA Fee Include Hazard Insurance, Maintenance Grounds, Trash, Lawn Care, Water
Restrictions Mandatory Owners Assoc,Pets - Cats Allowed,Pets - Dogs Allowed,Pets - Number Limit,Pets - Weight/Height Limit
Read Less
Want to know what your home might be worth? Contact us for a FREE valuation!

Our team is ready to help you sell your home for the highest possible price ASAP






