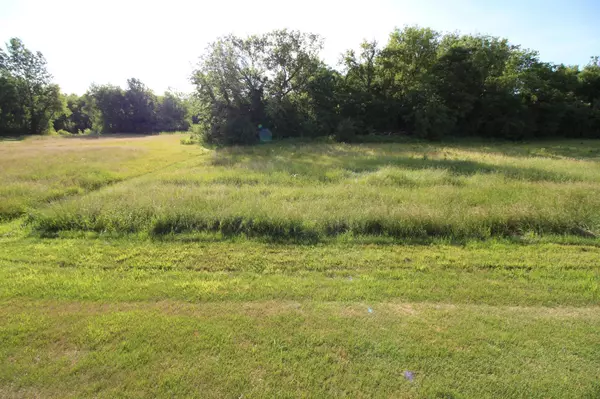$220,000
$235,000
6.4%For more information regarding the value of a property, please contact us for a free consultation.
813 Greensview CT NW Hutchinson, MN 55350
2 Beds
2 Baths
1,480 SqFt
Key Details
Sold Price $220,000
Property Type Townhouse
Sub Type Townhouse Side x Side
Listing Status Sold
Purchase Type For Sale
Square Footage 1,480 sqft
Price per Sqft $148
Subdivision The Meadows
MLS Listing ID 5622630
Sold Date 09/09/20
Bedrooms 2
Full Baths 1
Three Quarter Bath 1
HOA Fees $160/mo
Year Built 2006
Annual Tax Amount $2,816
Tax Year 2020
Contingent None
Lot Size 3,484 Sqft
Acres 0.08
Lot Dimensions 45x75
Property Description
Enjoy maintenance free living in this one-level twin home. If you want to live in town, but have some privacy and a scenic view, this is the place! The home has a beautiful kitchen with a peninsula that overlooks the dining room and living room. Surrounding the gas fireplace are multiple windows showcasing the wooded backyard view and bringing in ample natural light. Master bedroom contains an en suite bathroom and walk-in closet. Second bedroom and full bathroom are on the opposite side of the living room. Laundry and mechanical room are conveniently located off the kitchen. The attached two stall garage has a deeper stall for extra storage. Call now to take a tour of this move-in ready home!
Location
State MN
County Mcleod
Zoning Residential-Single Family
Rooms
Basement None
Dining Room Eat In Kitchen, Living/Dining Room
Interior
Heating Forced Air
Cooling Central Air
Fireplaces Number 1
Fireplaces Type Gas, Living Room
Fireplace Yes
Appliance Air-To-Air Exchanger, Dishwasher, Electric Water Heater, Microwave, Range, Refrigerator, Washer, Water Softener Owned
Exterior
Parking Features Attached Garage, Concrete
Garage Spaces 2.0
Roof Type Age 8 Years or Less, Asphalt
Building
Lot Description Tree Coverage - Light
Story One
Foundation 1480
Sewer City Sewer/Connected
Water City Water/Connected
Level or Stories One
Structure Type Brick/Stone, Vinyl Siding
New Construction false
Schools
School District Hutchinson
Others
HOA Fee Include Hazard Insurance, Lawn Care
Restrictions Other
Read Less
Want to know what your home might be worth? Contact us for a FREE valuation!

Our team is ready to help you sell your home for the highest possible price ASAP






