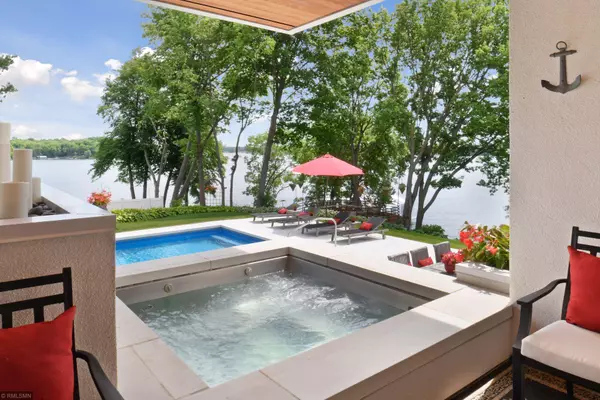$5,000,000
$5,999,900
16.7%For more information regarding the value of a property, please contact us for a free consultation.
2310 Huntington Point RD W Minnetonka Beach, MN 55391
6 Beds
10 Baths
15,137 SqFt
Key Details
Sold Price $5,000,000
Property Type Single Family Home
Sub Type Single Family Residence
Listing Status Sold
Purchase Type For Sale
Square Footage 15,137 sqft
Price per Sqft $330
MLS Listing ID 5611780
Sold Date 10/28/20
Bedrooms 6
Full Baths 6
Half Baths 2
Three Quarter Bath 2
Year Built 1994
Annual Tax Amount $63,686
Tax Year 2020
Contingent None
Lot Size 1.230 Acres
Acres 1.23
Lot Dimensions H174x250xWL236x250
Property Description
This magnificent home is a destination on its own with 239 feet of shoreline in the highly sought-after Lafayette Bay. Floor to ceiling windows offer uncompromising West facing views throughout. Every corner is thoughtfully designed for enjoyment & entertainment including the gourmet kitchen, wine cellar, theater room, game room, exercise room, 6+ bedrooms & 10 bath. A must-see hidden stream flows eloquently within the home, cascading down the great room wall & reflecting off the gorgeous black galaxy granite bar. The master suite is truly an oasis with a private deck overlooking the lake, his & her baths with changing rooms, a gas fireplace & sitting area. The resort-like outdoor entertainment area features a saltwater pool, relaxing hot tub, outdoor shower, large outdoor kitchen & a custom-built bonfire pit that sits above a historic cistern. Modern architecture, stunning landscape & exquisite finishes make this home unforgettable. Complete remodel in 2015. See detailed supplements.
Location
State MN
County Hennepin
Zoning Residential-Single Family
Body of Water Minnetonka
Rooms
Basement Finished, Full, Walkout
Dining Room Breakfast Area, Eat In Kitchen, Separate/Formal Dining Room
Interior
Heating Forced Air
Cooling Central Air
Fireplaces Number 3
Fireplaces Type Two Sided, Gas, Master Bedroom, Other
Fireplace Yes
Appliance Air-To-Air Exchanger, Cooktop, Dishwasher, Disposal, Dryer, Exhaust Fan, Freezer, Humidifier, Gas Water Heater, Water Filtration System, Microwave, Other, Refrigerator, Wall Oven, Washer, Water Softener Owned
Exterior
Parking Features Attached Garage, Driveway - Other Surface, Floor Drain, Garage Door Opener, Heated Garage, Insulated Garage, Other
Garage Spaces 4.0
Pool Below Ground, Heated, Outdoor Pool
Waterfront Description Dock, Lake Front, Lake View
View Bay, Lake, Panoramic, West
Roof Type Age Over 8 Years, Flat, Rubber
Road Frontage No
Building
Lot Description Tree Coverage - Light
Story More Than 2 Stories
Foundation 4784
Sewer City Sewer/Connected
Water City Water/Connected
Level or Stories More Than 2 Stories
Structure Type Stucco
New Construction false
Schools
School District Orono
Read Less
Want to know what your home might be worth? Contact us for a FREE valuation!

Our team is ready to help you sell your home for the highest possible price ASAP






