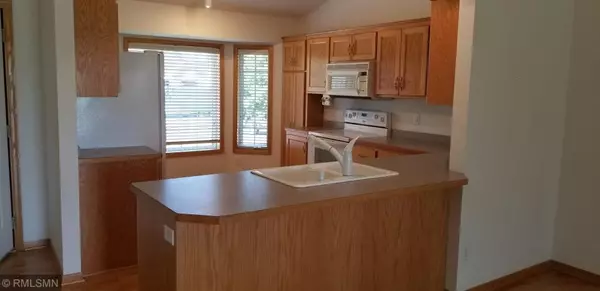$178,000
$179,900
1.1%For more information regarding the value of a property, please contact us for a free consultation.
914 Shady Ridge LN Braham, MN 55006
3 Beds
2 Baths
2,125 SqFt
Key Details
Sold Price $178,000
Property Type Townhouse
Sub Type Townhouse Side x Side
Listing Status Sold
Purchase Type For Sale
Square Footage 2,125 sqft
Price per Sqft $83
Subdivision High Point Estates
MLS Listing ID 5608089
Sold Date 07/24/20
Bedrooms 3
Full Baths 2
HOA Fees $165/mo
Year Built 2003
Annual Tax Amount $2,104
Tax Year 2020
Contingent None
Lot Size 8,712 Sqft
Acres 0.2
Lot Dimensions irregular
Property Description
One-story townhome w/walk-out basement. Features an open floor plan, spacious kitchen w/bay window, ample storage w/walk-in pantry, hardwood floors, vaulted ceilings, formal DR/LR, 4 season porch overlooking pond. The main floor features two BR's, full bath, walk-in closet in master suite. The LL features a third BR, walk-in closet, FR that walks out to patio and two pull down screens. Quick
possession.
Location
State MN
County Isanti
Zoning Residential-Single Family
Rooms
Basement Finished, Storage Space, Sump Pump, Walkout
Dining Room Eat In Kitchen, Living/Dining Room
Interior
Heating Forced Air
Cooling Central Air
Fireplace No
Appliance Dishwasher, Dryer, Microwave, Range, Refrigerator, Washer, Water Softener Owned
Exterior
Parking Features Attached Garage, Asphalt
Garage Spaces 2.0
Roof Type Age 8 Years or Less, Asphalt
Building
Lot Description Tree Coverage - Light
Story One
Foundation 1125
Sewer City Sewer/Connected
Water City Water/Connected
Level or Stories One
Structure Type Brick/Stone, Vinyl Siding
New Construction false
Schools
School District Braham
Others
HOA Fee Include Hazard Insurance, Trash, Lawn Care
Restrictions Mandatory Owners Assoc,Pets - Cats Allowed,Pets - Dogs Allowed,Pets - Number Limit,Pets - Weight/Height Limit
Read Less
Want to know what your home might be worth? Contact us for a FREE valuation!

Our team is ready to help you sell your home for the highest possible price ASAP






