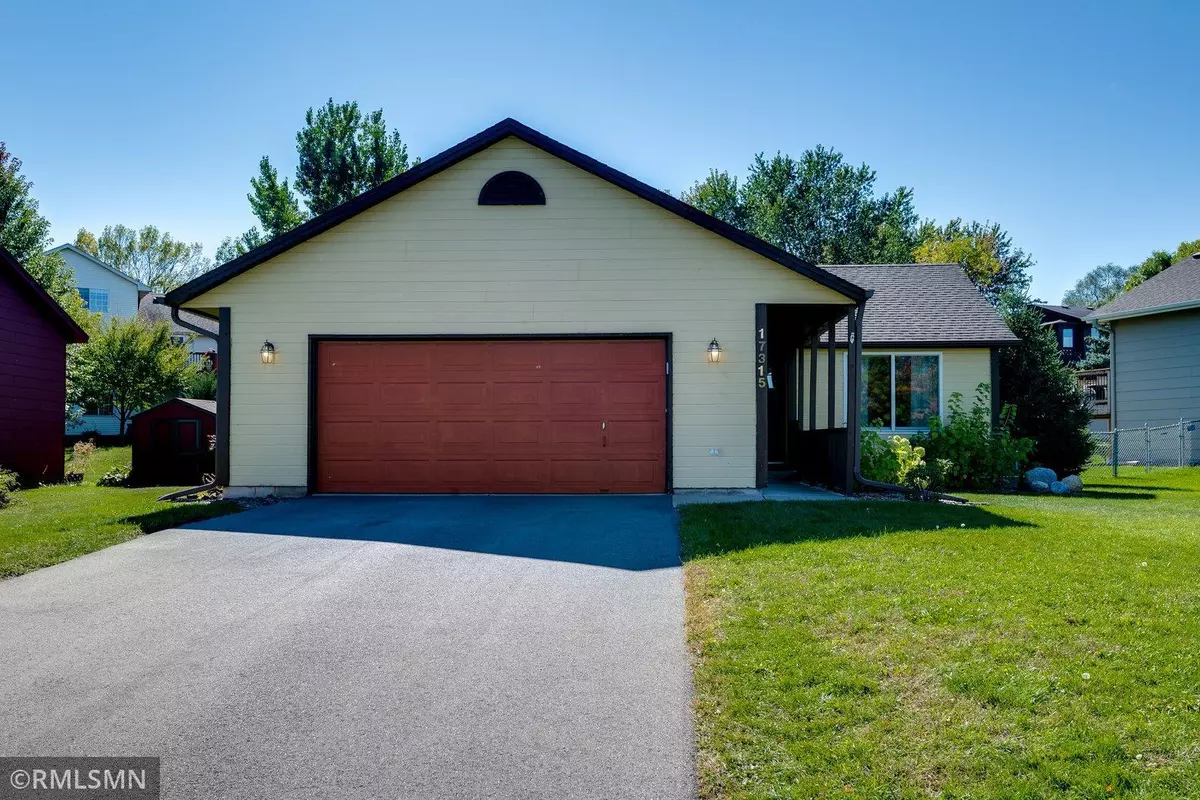$360,000
$350,000
2.9%For more information regarding the value of a property, please contact us for a free consultation.
17315 Fireside LN Lakeville, MN 55024
3 Beds
2 Baths
1,897 SqFt
Key Details
Sold Price $360,000
Property Type Single Family Home
Sub Type Single Family Residence
Listing Status Sold
Purchase Type For Sale
Square Footage 1,897 sqft
Price per Sqft $189
Subdivision Dodd Ridge 2Nd Add
MLS Listing ID 6102105
Sold Date 12/14/21
Bedrooms 3
Full Baths 1
Three Quarter Bath 1
Year Built 1991
Annual Tax Amount $2,626
Tax Year 2021
Contingent None
Lot Size 10,454 Sqft
Acres 0.24
Lot Dimensions 41x127x69x46x143
Property Description
Stunning corner lot with huge, fully fenced backyard and large patio.
Ample entryway, vaulted ceilings and roomy living and dining area. Formal and informal dining spaces to entertain in style, or have cozy dinners. Roomy kitchen with plenty of cabinet storage, plus breakfast bar AND built-in desk space for supervising homework in the evenings while prepping dinner.
2 bedrooms + full bath on upper level. Primary bedroom features a large walk-in closet. 3rd bedroom on lower level just off the family room is ideal for guests looking for a little more privacy. Find the laundry room on the 3rd level as well!
Head down to the 4th level for even more room to spread out - with drain tiling, raised panel doors, and recessed lighting! 3/4 bath on the 4th level features an over-sized walk-in shower. Easy shopping, multiple parks + tons of walk/bike trails in neighborhood. Close to local breweries and locally owned businesses. Are you the next owner?!
Location
State MN
County Dakota
Zoning Residential-Single Family
Rooms
Basement Block, Daylight/Lookout Windows, Drain Tiled, Drainage System, Finished, Partial, Sump Pump
Dining Room Breakfast Bar, Informal Dining Room, Kitchen/Dining Room
Interior
Heating Forced Air
Cooling Central Air
Fireplace No
Appliance Dishwasher, Dryer, Microwave, Range, Refrigerator, Washer
Exterior
Parking Features Attached Garage, Asphalt, Garage Door Opener
Garage Spaces 2.0
Roof Type Asphalt,Pitched
Building
Lot Description Corner Lot
Story Four or More Level Split
Foundation 997
Sewer City Sewer/Connected
Water City Water/Connected
Level or Stories Four or More Level Split
Structure Type Brick/Stone,Wood Siding
New Construction false
Schools
School District Farmington
Read Less
Want to know what your home might be worth? Contact us for a FREE valuation!

Our team is ready to help you sell your home for the highest possible price ASAP





