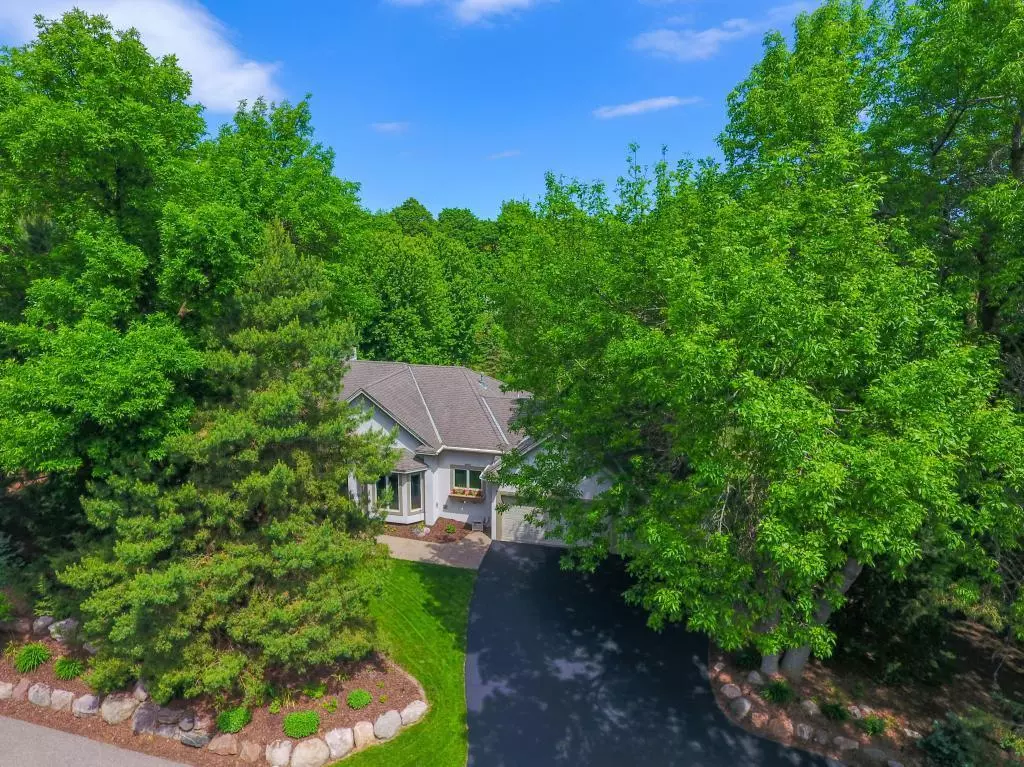$717,500
$739,000
2.9%For more information regarding the value of a property, please contact us for a free consultation.
1420 Lake Lucy RD Chanhassen, MN 55317
4 Beds
3 Baths
3,568 SqFt
Key Details
Sold Price $717,500
Property Type Single Family Home
Sub Type Single Family Residence
Listing Status Sold
Purchase Type For Sale
Square Footage 3,568 sqft
Price per Sqft $201
Subdivision Shadow Ridge
MLS Listing ID 5568600
Sold Date 08/31/20
Bedrooms 4
Full Baths 2
Half Baths 1
Year Built 1996
Annual Tax Amount $7,419
Tax Year 2020
Contingent None
Lot Size 1.240 Acres
Acres 1.24
Lot Dimensions 253x125x115x195x225
Property Description
Surrounded by your own private nature preserve, this custom-built rambler has been beautifully updated and features an open floor plan with floor-to-ceiling windows that showcase stunning views in every direction. There is a welcoming Family Room with a wood burning fireplace flanked by enameled built-ins, a designer Kitchen with enameled cabinetry, subway tile & stainless steel appliances and a serene, main-level Master Suite with a screen porch and spa-like bathroom. The walk-out lower level features three additional bedrooms, a full bathroom and spacious Family Room w/Fireplace. The property has been professionally landscaped with extensive boulder walls, paver patios and a campfire pit by the pond (treated to repel mosquitos). Enjoy quiet evenings on the deck watching the local wildlife wander through the mature trees. Situated between downtown Chanhassen and the Village of Excelsior & Lake Minnetonka. Located in award winning Minnetonka Schools. Check out the 3D Matterport tour!
Location
State MN
County Carver
Zoning Residential-Single Family
Rooms
Basement Block, Drain Tiled, Finished, Sump Pump, Walkout
Dining Room Breakfast Bar, Breakfast Area, Eat In Kitchen, Informal Dining Room, Kitchen/Dining Room, Separate/Formal Dining Room
Interior
Heating Forced Air, Radiant Floor
Cooling Central Air
Fireplaces Number 2
Fireplaces Type Amusement Room, Family Room, Gas, Wood Burning
Fireplace Yes
Appliance Cooktop, Dishwasher, Disposal, Exhaust Fan, Humidifier, Gas Water Heater, Microwave, Refrigerator, Wall Oven, Water Softener Owned
Exterior
Parking Features Attached Garage, Asphalt, Garage Door Opener, Insulated Garage
Garage Spaces 3.0
Pool None
Waterfront Description Pond
Roof Type Age Over 8 Years,Asphalt,Pitched
Building
Lot Description Irregular Lot, Tree Coverage - Medium
Story One
Foundation 1855
Sewer City Sewer/Connected
Water City Water/Connected
Level or Stories One
Structure Type Stucco,Wood Siding
New Construction false
Schools
School District Minnetonka
Read Less
Want to know what your home might be worth? Contact us for a FREE valuation!

Our team is ready to help you sell your home for the highest possible price ASAP






