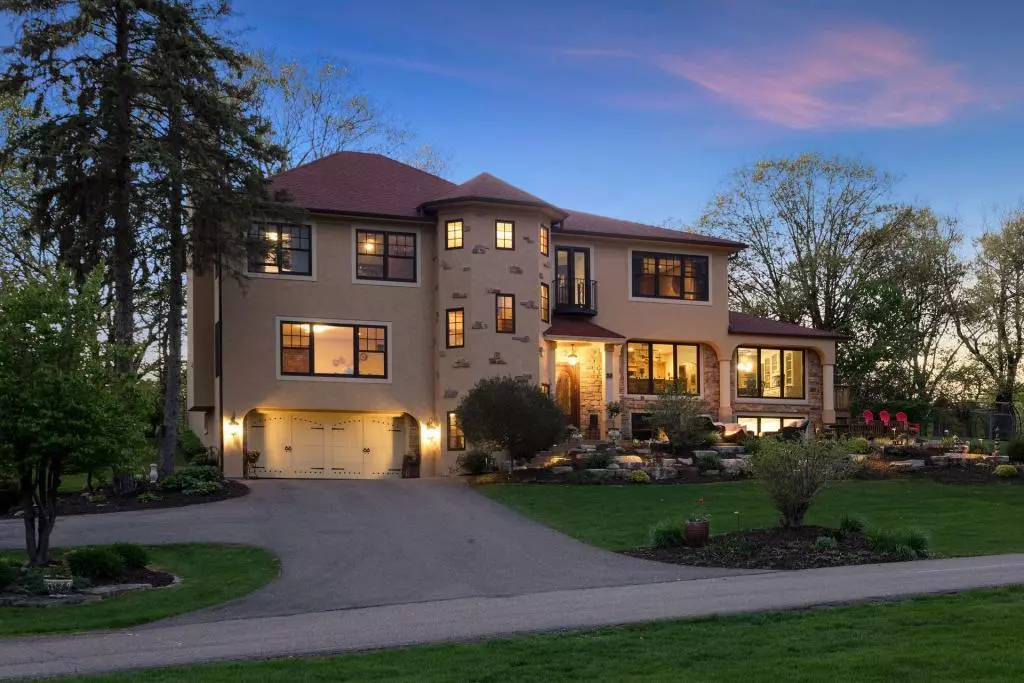$1,125,000
$1,200,000
6.3%For more information regarding the value of a property, please contact us for a free consultation.
30 Willow Woods DR Tonka Bay, MN 55331
5 Beds
6 Baths
4,755 SqFt
Key Details
Sold Price $1,125,000
Property Type Single Family Home
Sub Type Single Family Residence
Listing Status Sold
Purchase Type For Sale
Square Footage 4,755 sqft
Price per Sqft $236
Subdivision Reg Land Surv 0972
MLS Listing ID 5568662
Sold Date 08/31/20
Bedrooms 5
Full Baths 3
Half Baths 1
Three Quarter Bath 2
HOA Fees $83/ann
Year Built 1961
Annual Tax Amount $9,005
Tax Year 2020
Contingent None
Lot Size 0.650 Acres
Acres 0.65
Lot Dimensions 105x243x145x213
Property Description
WOW! This is the home you have been waiting for overlooking Gideon Bay. Gorgeous, distinctive decor, fantastic floor plan that maximizes views of lake. Lake access just steps away. Incredible views throughout and a barefoot walk to your boat slip. Full rebuild 2006. Extraordinary front patio w/ built in gas fire pit - perfect for outdoor, lake view entertaining. Dramatic, welcoming foyer w/ extensive use of imported tiles & hand crafted woodwork. Beautiful hardwood & tile floors on the main floor. Extensive built in cabinetry, custom crafted fireplace, curved walls, "turret style" staircase takes you to all levels. Main floor office/guest suite w/ Murphy bed behind the bookcases & 3/4 bath. Boast worth pantry w/ ample storage & doggy door. Recycle room w/ rough in for 1/2 bath, laundry room w/ loads of storage. Incredible owners suite including office/meditation room, custom bathroom w/ amazing stone tile, tub, shower & double sinks w/ extraordinary fixtures. See supp for so much more!
Location
State MN
County Hennepin
Zoning Residential-Single Family
Body of Water Minnetonka
Rooms
Basement Block, Daylight/Lookout Windows, Finished, Full
Dining Room Breakfast Area, Eat In Kitchen, Separate/Formal Dining Room
Interior
Heating Forced Air, Radiant Floor
Cooling Central Air
Fireplaces Number 1
Fireplaces Type Living Room, Wood Burning
Fireplace Yes
Appliance Air-To-Air Exchanger, Cooktop, Dishwasher, Disposal, Dryer, Exhaust Fan, Freezer, Humidifier, Indoor Grill, Microwave, Refrigerator, Trash Compactor, Wall Oven, Washer, Water Softener Owned
Exterior
Parking Features Attached Garage, Asphalt, Tuckunder Garage
Garage Spaces 2.0
Fence Chain Link
Waterfront Description Association Access,Channel Shore,Dock,Lake Front,Lake View,Shared
View Bay, East, Lake
Roof Type Age 8 Years or Less,Asphalt
Building
Lot Description Tree Coverage - Medium
Story Split Entry (Bi-Level)
Foundation 1267
Sewer City Sewer/Connected
Water City Water/Connected
Level or Stories Split Entry (Bi-Level)
Structure Type Brick/Stone,Fiber Cement,Stucco
New Construction false
Schools
School District Minnetonka
Others
HOA Fee Include Other,Maintenance Grounds,Snow Removal
Restrictions Other
Read Less
Want to know what your home might be worth? Contact us for a FREE valuation!

Our team is ready to help you sell your home for the highest possible price ASAP





