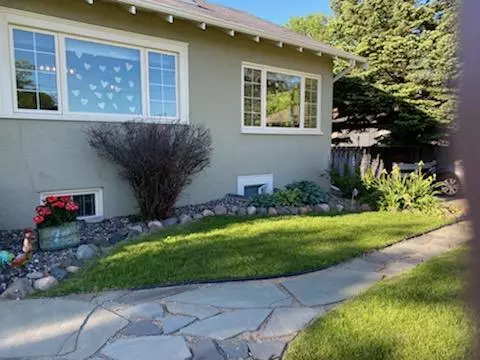$470,000
$479,900
2.1%For more information regarding the value of a property, please contact us for a free consultation.
2024 W 60th ST Minneapolis, MN 55419
4 Beds
2 Baths
2,482 SqFt
Key Details
Sold Price $470,000
Property Type Single Family Home
Sub Type Single Family Residence
Listing Status Sold
Purchase Type For Sale
Square Footage 2,482 sqft
Price per Sqft $189
Subdivision Le Roy Peterson Add
MLS Listing ID 5561768
Sold Date 07/16/20
Bedrooms 4
Full Baths 1
Three Quarter Bath 1
Year Built 1921
Annual Tax Amount $5,435
Tax Year 2019
Contingent None
Lot Size 0.270 Acres
Acres 0.27
Lot Dimensions 108x109
Property Description
Fabulous Armitage area of demand SW Minneapolis. This property has a huge 108 x 109 yard with plenty of room for gardens and a new custom private patio area with 6 ft fencing. You will love the updated custom kitchen, giant center island and a formal Dining Room. Enjoy the gleaming hardwood floors, the newer baths and all window have recently been replaced. The fourth bedroom is being used as a workout room with egress window. Outside has a private driveway ( no alley ), a huge garage with loft and a separate storage building great for all the extra items and supplies everyone needs in today's changing lifestyle. Fully finished and modernized on both floors, move in and enjoy today. No work needed here it is all updated and waiting for you.
Location
State MN
County Hennepin
Zoning Residential-Single Family
Rooms
Basement Finished, Full
Dining Room Eat In Kitchen, Separate/Formal Dining Room
Interior
Heating Forced Air
Cooling Central Air
Fireplaces Number 1
Fireplaces Type Living Room, Wood Burning
Fireplace Yes
Appliance Dishwasher, Microwave, Range, Refrigerator, Tankless Water Heater
Exterior
Parking Features Detached, Concrete
Garage Spaces 2.0
Fence Wood
Roof Type Asphalt
Building
Lot Description Public Transit (w/in 6 blks), Corner Lot, Tree Coverage - Light
Story One
Foundation 1332
Sewer City Sewer/Connected
Water City Water/Connected
Level or Stories One
Structure Type Stucco, Wood Siding
New Construction false
Schools
School District Minneapolis
Read Less
Want to know what your home might be worth? Contact us for a FREE valuation!

Our team is ready to help you sell your home for the highest possible price ASAP






