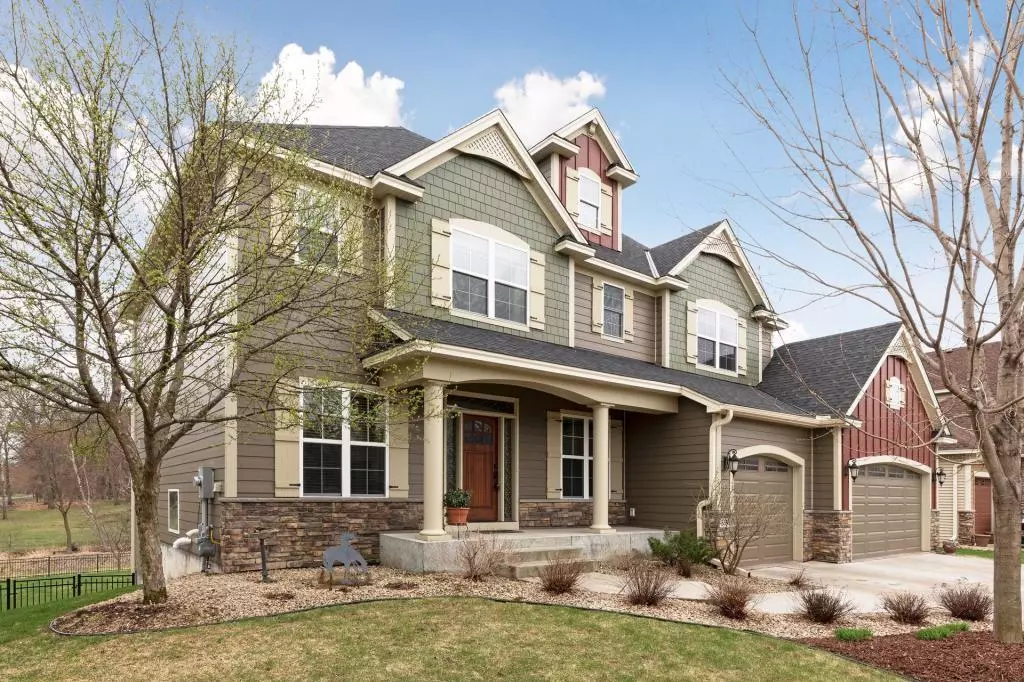$622,000
$625,000
0.5%For more information regarding the value of a property, please contact us for a free consultation.
3332 117th LN NE Blaine, MN 55449
5 Beds
5 Baths
4,262 SqFt
Key Details
Sold Price $622,000
Property Type Single Family Home
Sub Type Single Family Residence
Listing Status Sold
Purchase Type For Sale
Square Footage 4,262 sqft
Price per Sqft $145
Subdivision The Lakes Of Radisson 27Th Add
MLS Listing ID 5557493
Sold Date 06/30/20
Bedrooms 5
Full Baths 2
Half Baths 1
Three Quarter Bath 2
HOA Fees $38/ann
Year Built 2010
Annual Tax Amount $6,930
Tax Year 2019
Contingent None
Lot Size 0.380 Acres
Acres 0.38
Lot Dimensions 83x200
Property Description
Now's your chance to own an exceptionally-maintained one-owner home built by Hanson Builders in the prestigious Aspen Woods neighborhood in The Lakes. Out back, the deck overlooks magnificent woods and nature while you enjoy the sun from morning until night. Inside you'll find real (and recently refinished) walnut hardwood floors, custom built and finished cherry cabinetry in the kitchen, granite counters, stainless appliances, gas cook top, direct vent hood to exterior of the home, built-ins throughout the home, and over-sized windows everywhere. Main floor has office, flex/sun room, formal and informal dining spaces, spacious mud room with 4 built-in lockers, and huge living room with gas fireplace. Upper level has 4 beds, private master bath, Jack and Jill bath, and Jr. Suite bath, and laundry room. The walkout lower level is finished with an open family room area large enough to also have a separate billiards and game area, 5th bedroom and 5th bath, and spacious storage room.
Location
State MN
County Anoka
Zoning Residential-Single Family
Rooms
Basement Daylight/Lookout Windows, Drain Tiled, Finished, Full, Concrete, Storage Space, Walkout
Dining Room Eat In Kitchen, Informal Dining Room, Kitchen/Dining Room, Separate/Formal Dining Room
Interior
Heating Forced Air, Fireplace(s)
Cooling Central Air
Fireplaces Number 1
Fireplaces Type Gas, Living Room
Fireplace Yes
Appliance Air-To-Air Exchanger, Cooktop, Dishwasher, Disposal, Dryer, Exhaust Fan, Microwave, Refrigerator, Wall Oven, Washer, Water Softener Owned
Exterior
Garage Attached Garage, Concrete, Garage Door Opener
Garage Spaces 3.0
Fence Full, Split Rail
Pool None
Roof Type Age 8 Years or Less, Asphalt, Pitched
Building
Lot Description Tree Coverage - Medium
Story Two
Foundation 1458
Sewer City Sewer/Connected
Water City Water/Connected
Level or Stories Two
Structure Type Brick/Stone, Fiber Cement
New Construction false
Schools
School District Spring Lake Park
Others
HOA Fee Include Other, Professional Mgmt
Restrictions Architecture Committee,Mandatory Owners Assoc,Other Bldg Restrictions,Other Covenants,Other,Rental Restrictions May Apply
Read Less
Want to know what your home might be worth? Contact us for a FREE valuation!

Our team is ready to help you sell your home for the highest possible price ASAP






