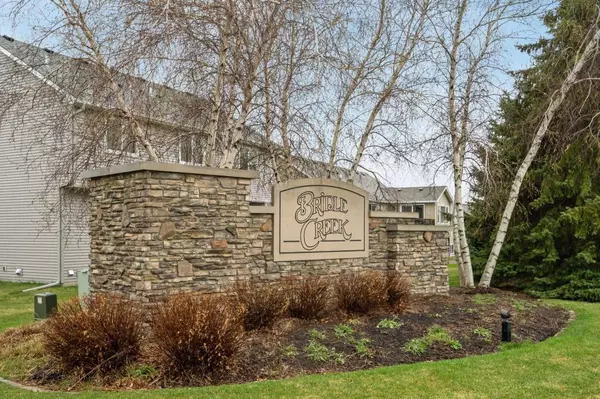$346,100
$335,000
3.3%For more information regarding the value of a property, please contact us for a free consultation.
905 Forest Edge DR Jordan, MN 55352
5 Beds
3 Baths
2,690 SqFt
Key Details
Sold Price $346,100
Property Type Single Family Home
Sub Type Single Family Residence
Listing Status Sold
Purchase Type For Sale
Square Footage 2,690 sqft
Price per Sqft $128
Subdivision Bridle Creek 6Th Add
MLS Listing ID 5558243
Sold Date 07/15/20
Bedrooms 5
Full Baths 3
HOA Fees $48/mo
Year Built 2011
Annual Tax Amount $4,658
Tax Year 2020
Contingent None
Lot Size 10,890 Sqft
Acres 0.25
Lot Dimensions 75x145
Property Description
You will love the layout, new flooring/carpeting and the huge Master Suite!! Spacious home on a quiet street in the Bridle Creek Neighborhood which features a community pool, playground and play court, just half a block away. The main floor is bright and open with vaulted ceilings and a great kitchen with center island, truly the heart of the home. Solid woodwork throughout, including knotty alder wood cabinetry and custom wood blinds. The vaulted private master comes complete with a loft area, walk in closet and spacious master bath with corner whirlpool tub, walk-in shower and double sinks. You will be amazed at how roomy all the bedrooms are! A huge family room, with a cozy fireplace, in the lower level is great for entertaining and walks out to a large level South facing back yard. This home also has a 3 car garage and freshly sealed driveway. You will love the walking trails that connect to all the schools and downtown Jordan. Check out this fabulous home today!!
Location
State MN
County Scott
Zoning Residential-Single Family
Rooms
Basement Drain Tiled, Finished, Full, Sump Pump, Walkout
Dining Room Informal Dining Room
Interior
Heating Forced Air
Cooling Central Air
Fireplaces Number 1
Fireplaces Type Family Room, Gas
Fireplace Yes
Appliance Air-To-Air Exchanger, Dishwasher, Disposal, Microwave, Range, Refrigerator, Water Softener Owned
Exterior
Parking Features Attached Garage, Asphalt, Garage Door Opener
Garage Spaces 3.0
Fence None
Pool Below Ground, Outdoor Pool, Shared
Roof Type Asphalt
Building
Lot Description Tree Coverage - Light
Story Four or More Level Split
Foundation 1166
Sewer City Sewer/Connected
Water City Water/Connected
Level or Stories Four or More Level Split
Structure Type Brick/Stone, Vinyl Siding
New Construction false
Schools
School District Jordan
Others
HOA Fee Include Shared Amenities
Read Less
Want to know what your home might be worth? Contact us for a FREE valuation!

Our team is ready to help you sell your home for the highest possible price ASAP





