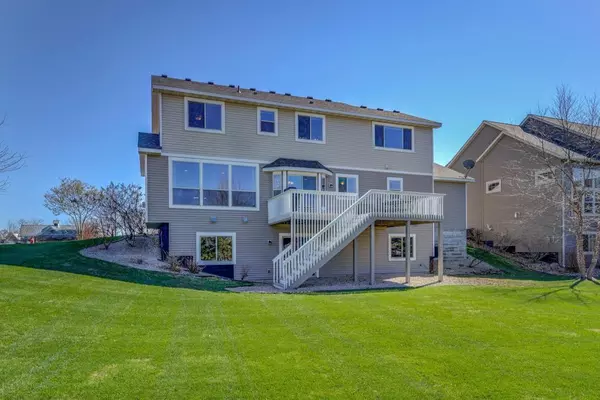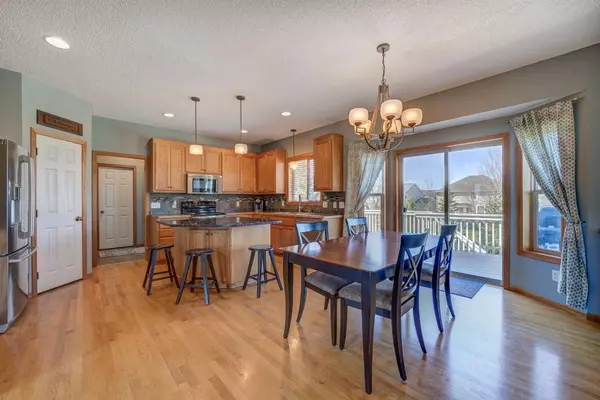$428,000
$425,000
0.7%For more information regarding the value of a property, please contact us for a free consultation.
11478 Sawmill Curve Woodbury, MN 55129
4 Beds
3 Baths
2,636 SqFt
Key Details
Sold Price $428,000
Property Type Single Family Home
Sub Type Single Family Residence
Listing Status Sold
Purchase Type For Sale
Square Footage 2,636 sqft
Price per Sqft $162
Subdivision Stonemill Farms 3Rd Add
MLS Listing ID 5557428
Sold Date 06/26/20
Bedrooms 4
Full Baths 2
Half Baths 1
HOA Fees $128/mo
Year Built 2005
Annual Tax Amount $5,561
Tax Year 2019
Contingent None
Lot Size 0.280 Acres
Acres 0.28
Lot Dimensions 131x130x105x86
Property Description
This spectacular home is situated on a large corner lot and carries incredible curb appeal, a spacious 2 story plan w/ abundant living spaces and generous bedroom sizes. Tandem garage space (12x10). The front of the home and porch area faces "Spider Man" park for hours of peaceful enjoyment watching the kids play on the playground, baseball and soccer fields. Just a short distance over to the Splash Pad pool w/ connecting pathways to the Stonemill Farms main community center to enjoy the larger pool, movie theater, gym, hockey rink and BB court. Finish the lower level walkout to your liking for instant equity. New replacement roof. Schools: Liberty Ridge / Lake Jr High / East Ridge
Location
State MN
County Washington
Zoning Residential-Single Family
Rooms
Basement Block, Daylight/Lookout Windows, Drain Tiled, Storage Space, Sump Pump, Unfinished, Walkout
Dining Room Breakfast Area, Eat In Kitchen, Informal Dining Room, Kitchen/Dining Room, Separate/Formal Dining Room
Interior
Heating Forced Air
Cooling Central Air
Fireplaces Number 1
Fireplaces Type Living Room
Fireplace Yes
Appliance Air-To-Air Exchanger, Dishwasher, Exhaust Fan, Gas Water Heater, Microwave, Range, Refrigerator
Exterior
Parking Features Attached Garage, Asphalt, Garage Door Opener, Tandem
Garage Spaces 3.0
Pool Below Ground, Heated, Shared
Roof Type Age 8 Years or Less,Asphalt
Building
Lot Description Tree Coverage - Light
Story Two
Foundation 1164
Sewer City Sewer/Connected
Water City Water/Connected
Level or Stories Two
Structure Type Brick/Stone,Vinyl Siding
New Construction false
Schools
School District South Washington County
Others
HOA Fee Include Other,Maintenance Grounds,Professional Mgmt,Recreation Facility,Trash,Shared Amenities
Read Less
Want to know what your home might be worth? Contact us for a FREE valuation!

Our team is ready to help you sell your home for the highest possible price ASAP






