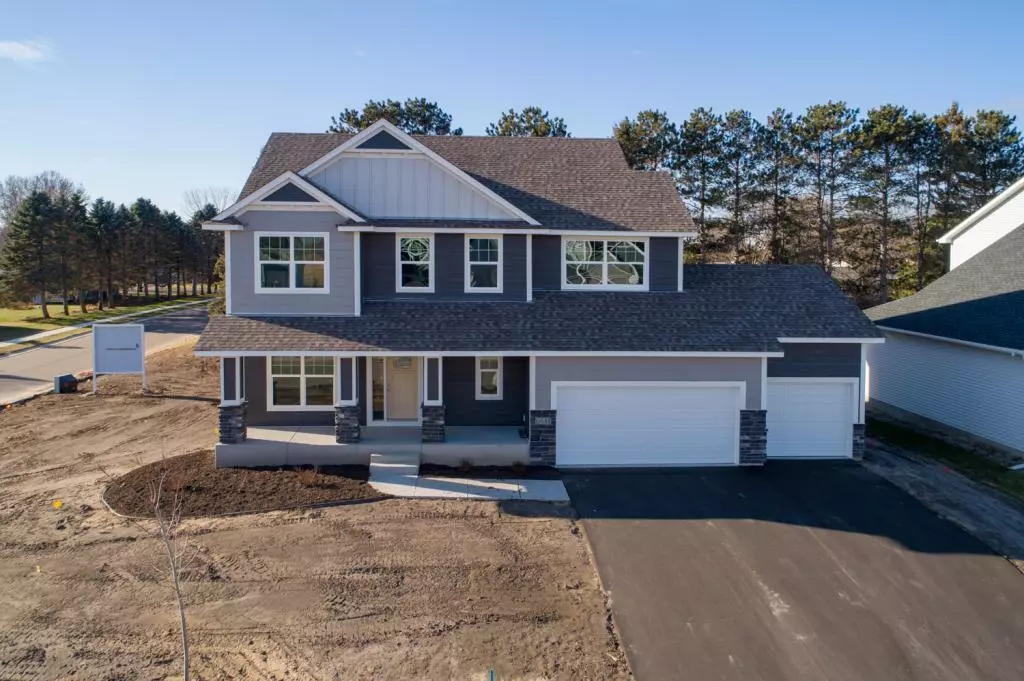$584,544
$567,828
2.9%For more information regarding the value of a property, please contact us for a free consultation.
1848 Old Mill CT Centerville, MN 55038
5 Beds
4 Baths
3,358 SqFt
Key Details
Sold Price $584,544
Property Type Single Family Home
Sub Type Single Family Residence
Listing Status Sold
Purchase Type For Sale
Square Footage 3,358 sqft
Price per Sqft $174
Subdivision Old Mill Estates
MLS Listing ID 5550563
Sold Date 10/23/20
Bedrooms 5
Full Baths 3
Half Baths 1
Year Built 2020
Tax Year 2019
Contingent None
Lot Size 0.390 Acres
Acres 0.39
Lot Dimensions 50x38x132x151x175
Property Description
Welcome to Centerville's newest development, Old Mill Estates! This Jamestown two story on an amazing walk out lot features 5 bedrooms, 4 bathrooms, master suite with walk-in closet and a private bath with a walk-in tile shower, soaker tub and double bowl vanity, convenient upper level laundry and large loft, main floor office/den with French doors, cozy family room with corner stone front gas fire place, gourmet kitchen with corner pantry and oversized center island, granite countertops, hardwood/tiled floors, knock down ceilings, 3 panel solid core doors, decorative niche and much more! The walkout lower level features a family room with gaming area and another bedroom and full bathroom. Many home sites, developments and plans to choose from. Set up a meeting to design your dream home today! (Photos are of another similar model home.)
Location
State MN
County Anoka
Community Old Mill Estates
Zoning Residential-Single Family
Rooms
Basement Drain Tiled, Drainage System, Finished, Full, Concrete, Walkout
Dining Room Breakfast Bar, Informal Dining Room, Kitchen/Dining Room
Interior
Heating Forced Air
Cooling Central Air
Fireplaces Number 1
Fireplaces Type Gas, Living Room, Stone
Fireplace Yes
Appliance Air-To-Air Exchanger, Cooktop, Dishwasher, Disposal, Exhaust Fan, Microwave, Refrigerator, Wall Oven
Exterior
Parking Features Attached Garage, Asphalt, Garage Door Opener
Garage Spaces 3.0
Fence None
Pool None
Roof Type Age 8 Years or Less, Asphalt
Building
Lot Description Sod Included in Price, Tree Coverage - Light
Story Two
Foundation 1190
Sewer City Sewer/Connected
Water City Water/Connected
Level or Stories Two
Structure Type Brick/Stone, Engineered Wood, Shake Siding, Vinyl Siding
New Construction true
Schools
School District Centennial
Read Less
Want to know what your home might be worth? Contact us for a FREE valuation!

Our team is ready to help you sell your home for the highest possible price ASAP





