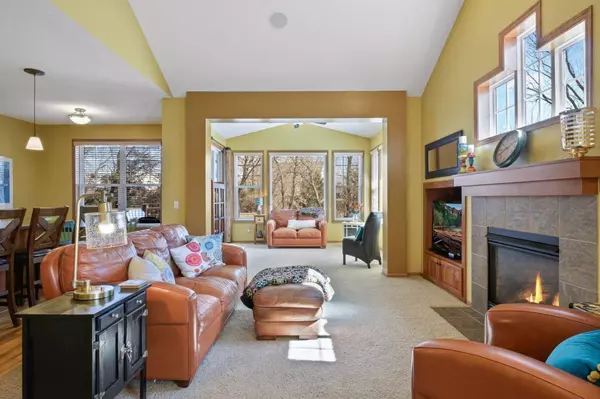$429,900
$429,900
For more information regarding the value of a property, please contact us for a free consultation.
4730 Vagabond LN N Plymouth, MN 55446
3 Beds
3 Baths
3,008 SqFt
Key Details
Sold Price $429,900
Property Type Townhouse
Sub Type Townhouse Side x Side
Listing Status Sold
Purchase Type For Sale
Square Footage 3,008 sqft
Price per Sqft $142
Subdivision Cascades
MLS Listing ID 5546472
Sold Date 04/30/20
Bedrooms 3
Full Baths 1
Half Baths 1
Three Quarter Bath 1
HOA Fees $344/mo
Year Built 2005
Annual Tax Amount $5,124
Tax Year 2019
Contingent None
Lot Size 8,712 Sqft
Acres 0.2
Lot Dimensions 50x140
Property Description
Prime location within the sought after Cascades development. Private and peaceful back yard view and setting. Meticulously maintained and thoughtfully upgraded, the value here is hard to deny. Open and sun drenched floor plan. Vaulted Ceilings, main level master with walk in closet, bay window, whirlpool tub & separate shower. Two gas fireplaces. Walk out lower level with exercise room, wet bar, and tons of storage. Upgraded appliances, toilets, HVAC, lighting and built ins. Custom kitchen with stainless steel appliances, double wall oven, side by side refrigerator, gas cook top, granite counters, pendant lights and neutral back splash. Other upgrades include, deck, built in speakers, professional landscaping, extra windows, larger windows, ceiling fans, four season sun room with vaulted ceilings. New garage door, new water softener and water heater, fresh insulation in attic, newly refinished hardwood floors.
Location
State MN
County Hennepin
Zoning Residential-Single Family
Rooms
Basement Drain Tiled, Finished, Sump Pump, Walkout
Dining Room Breakfast Bar, Eat In Kitchen, Informal Dining Room, Kitchen/Dining Room, Living/Dining Room
Interior
Heating Forced Air
Cooling Central Air
Fireplaces Number 2
Fireplaces Type Brick, Family Room, Gas, Living Room
Fireplace Yes
Appliance Cooktop, Dishwasher, Dryer, Gas Water Heater, Microwave, Range, Refrigerator, Wall Oven, Washer
Exterior
Parking Features Attached Garage, Asphalt, Insulated Garage
Garage Spaces 2.0
Roof Type Age 8 Years or Less, Asphalt
Building
Lot Description Public Transit (w/in 6 blks), Tree Coverage - Medium
Story One
Foundation 1625
Sewer City Sewer/Connected
Water City Water/Connected
Level or Stories One
Structure Type Shake Siding, Vinyl Siding
New Construction false
Schools
School District Wayzata
Others
HOA Fee Include Hazard Insurance, Maintenance Grounds, Professional Mgmt, Trash, Shared Amenities, Lawn Care, Snow Removal
Restrictions Architecture Committee,Mandatory Owners Assoc,Pets - Breed Restriction,Pets - Cats Allowed,Pets - Dogs Allowed,Pets - Number Limit,Pets - Weight/Height Limit,Rental Restrictions May Apply
Read Less
Want to know what your home might be worth? Contact us for a FREE valuation!

Our team is ready to help you sell your home for the highest possible price ASAP






