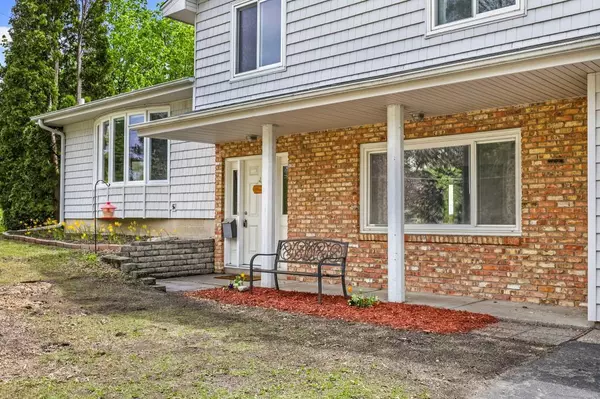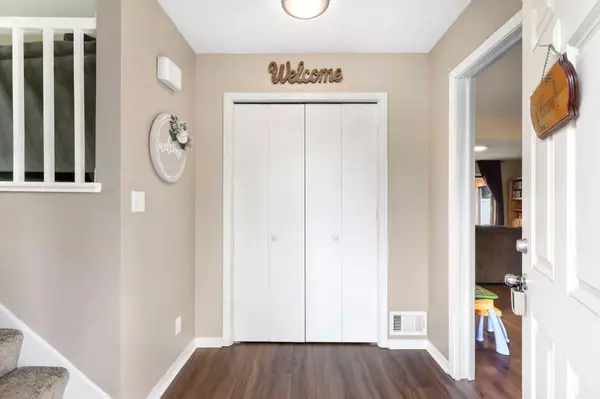$299,900
$299,900
For more information regarding the value of a property, please contact us for a free consultation.
4425 Nevada AVE N New Hope, MN 55428
3 Beds
3 Baths
1,899 SqFt
Key Details
Sold Price $299,900
Property Type Single Family Home
Sub Type Single Family Residence
Listing Status Sold
Purchase Type For Sale
Square Footage 1,899 sqft
Price per Sqft $157
MLS Listing ID 5567439
Sold Date 06/29/20
Bedrooms 3
Full Baths 1
Three Quarter Bath 2
Year Built 1974
Annual Tax Amount $3,986
Tax Year 2020
Contingent None
Lot Size 10,454 Sqft
Acres 0.24
Lot Dimensions 130x69
Property Description
This 4-level home is conveniently located near major highways, shopping, restaurants and more. As you enter the home you'll notice the spacious entryway and closet. Just up the stairs to the main level living room, you'll notice natural light shining in from the large bay window. The adjacent dining area and kitchen features a breakfast bar which is perfect for quick meals and added seating. The floors were recently updated as well. Upstairs you will find 3 bedrooms on one level and a newly remodeled private 3/4 master bathroom. The lower level family room is great for entertaining and features new flooring throughout. The patio door leads out to the covered porch, cement patio and a fenced in backyard further extending your gathering options. No lack of storage here with a large unfinished basement!
Location
State MN
County Hennepin
Zoning Residential-Single Family
Rooms
Basement Block, Crawl Space, Partial, Unfinished
Dining Room Breakfast Area, Informal Dining Room, Kitchen/Dining Room
Interior
Heating Forced Air
Cooling Central Air
Fireplace No
Appliance Dishwasher, Disposal, Dryer, Exhaust Fan, Humidifier, Gas Water Heater, Microwave, Range, Refrigerator, Washer
Exterior
Parking Features Attached Garage, Asphalt, Garage Door Opener
Garage Spaces 2.0
Fence Full, Other, Vinyl
Pool None
Roof Type Age Over 8 Years, Asphalt
Building
Lot Description Public Transit (w/in 6 blks), Corner Lot, Tree Coverage - Medium
Story Four or More Level Split
Foundation 1266
Sewer City Sewer/Connected
Water City Water/Connected
Level or Stories Four or More Level Split
Structure Type Brick/Stone, Shake Siding, Vinyl Siding
New Construction false
Schools
School District Robbinsdale
Read Less
Want to know what your home might be worth? Contact us for a FREE valuation!

Our team is ready to help you sell your home for the highest possible price ASAP






