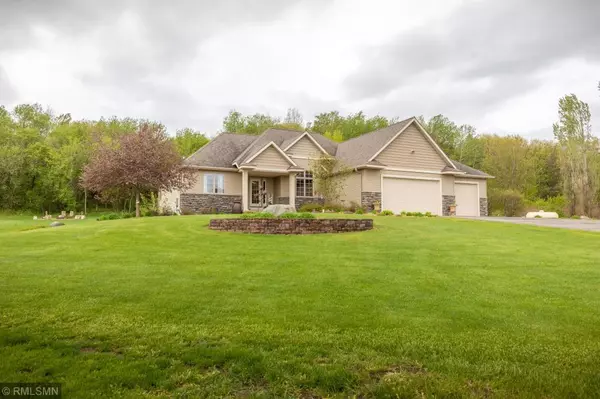$444,900
$444,900
For more information regarding the value of a property, please contact us for a free consultation.
W11005 748th AVE Clifton Twp, WI 54022
4 Beds
3 Baths
3,714 SqFt
Key Details
Sold Price $444,900
Property Type Single Family Home
Sub Type Single Family Residence
Listing Status Sold
Purchase Type For Sale
Square Footage 3,714 sqft
Price per Sqft $119
Subdivision Green Valley Estate
MLS Listing ID 5564391
Sold Date 07/15/20
Bedrooms 4
Full Baths 2
Three Quarter Bath 1
Year Built 2005
Annual Tax Amount $5,380
Tax Year 2019
Contingent None
Lot Size 3.760 Acres
Acres 3.76
Lot Dimensions irregular
Property Description
Meticulously maintained 4 bedroom 3 bath country rambler sitting on 3.75 acres is a must see! With beautiful hardwood floors throughout the main living area, beautifully open living room with gas fireplace, large kitchen overlooking the wooded backyard. Perfect size master bedroom with a 10 x 12 en suite that includes a gorgeous tiled shower & separate tub with tile surround. Fully completed basement with large family room, perfect desk area for hobbies or studying! Large workshop with built in work bench. Nice size cedar deck off the private backyard overlooking the woods.
Location
State WI
County Pierce
Zoning Residential-Single Family
Rooms
Basement Daylight/Lookout Windows, Drain Tiled, Finished, Full, Concrete
Dining Room Eat In Kitchen, Kitchen/Dining Room, Separate/Formal Dining Room
Interior
Heating Forced Air, Fireplace(s)
Cooling Central Air
Fireplaces Number 1
Fireplaces Type Gas, Living Room, Stone
Fireplace Yes
Appliance Dishwasher, Dryer, Freezer, Microwave, Range, Refrigerator, Washer, Water Softener Owned
Exterior
Garage Attached Garage, Asphalt, Garage Door Opener
Garage Spaces 3.0
Fence None
Pool None
Roof Type Asphalt
Building
Lot Description Tree Coverage - Medium
Story One
Foundation 1922
Sewer Private Sewer
Water Private
Level or Stories One
Structure Type Brick/Stone, Metal Siding
New Construction false
Schools
School District River Falls
Read Less
Want to know what your home might be worth? Contact us for a FREE valuation!

Our team is ready to help you sell your home for the highest possible price ASAP






