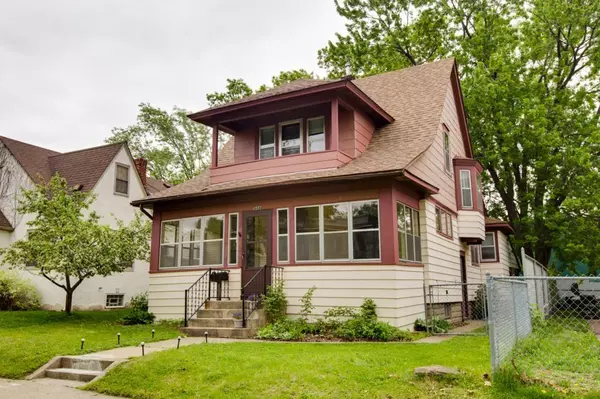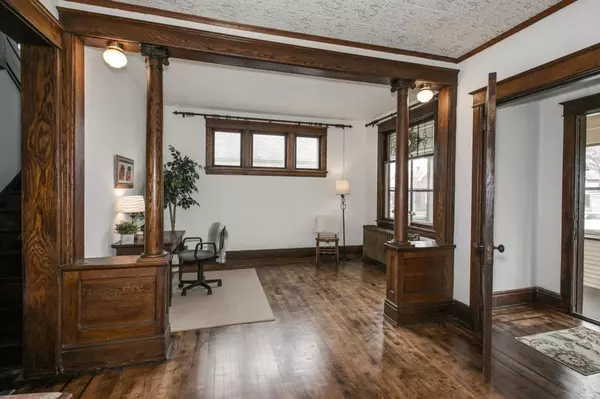$253,750
$257,500
1.5%For more information regarding the value of a property, please contact us for a free consultation.
1666 Sherburne AVE Saint Paul, MN 55104
4 Beds
3 Baths
2,104 SqFt
Key Details
Sold Price $253,750
Property Type Single Family Home
Sub Type Single Family Residence
Listing Status Sold
Purchase Type For Sale
Square Footage 2,104 sqft
Price per Sqft $120
Subdivision Brightwood Park
MLS Listing ID 5552911
Sold Date 07/13/20
Bedrooms 4
Full Baths 2
Half Baths 1
Year Built 1906
Annual Tax Amount $3,258
Tax Year 2019
Contingent None
Lot Size 3,920 Sqft
Acres 0.09
Lot Dimensions 3999 Sq ft
Property Description
This Charming Spacious 4 Bedroom, 3 Bath home in the heart of the Hamline-Midway Neighborhood features: Stained Glass windows in the Living Room and the Office/Sitting Room. Leaded Glass windows in the Formal Dining Room. Original Woodwork & Beautiful Hardwood floors throughout home. Sunny Walk in Pantry, Large Eat in Kitchen, Laundry Room and Bath all on the Main Level. The Upper Level host 3 Bedrooms all with Walk in closets, 2nd Bath and Upper Balcony. Lower level features the 4th Bedroom/Living Room (egress window) with Kitchenette and 3rd Bath. This area can be used as a separate Mother-in-law apt. or for Intergenerational living with a Separate Entry to isolate from main area if desired. This area also promotes a Large Flex Room (multiple usage), 2nd Laundry Room and a heated Storage Room. Large 2-Car Garage with additional Carport. Home is move-in condition. Quick close and possession possible.
Don't Forget to view the Virtual Tour. Click on the link.
Location
State MN
County Ramsey
Zoning Residential-Single Family
Rooms
Basement Block, Daylight/Lookout Windows, Egress Window(s), Finished, Full, Single Tenant Access, Storage Space
Dining Room Eat In Kitchen, Separate/Formal Dining Room
Interior
Heating Boiler
Cooling Wall Unit(s)
Fireplace No
Appliance Cooktop, Dryer, Exhaust Fan, Microwave, Range, Refrigerator, Washer
Exterior
Parking Features Carport, Detached
Garage Spaces 2.0
Fence Chain Link, Full
Roof Type Age Over 8 Years, Asphalt, Pitched
Building
Lot Description Public Transit (w/in 6 blks), Tree Coverage - Light
Story Two
Foundation 1199
Sewer City Sewer - In Street
Water City Water - In Street
Level or Stories Two
Structure Type Aluminum Siding, Wood Siding
New Construction false
Schools
School District St. Paul
Read Less
Want to know what your home might be worth? Contact us for a FREE valuation!

Our team is ready to help you sell your home for the highest possible price ASAP





